UI Design, BRANDING
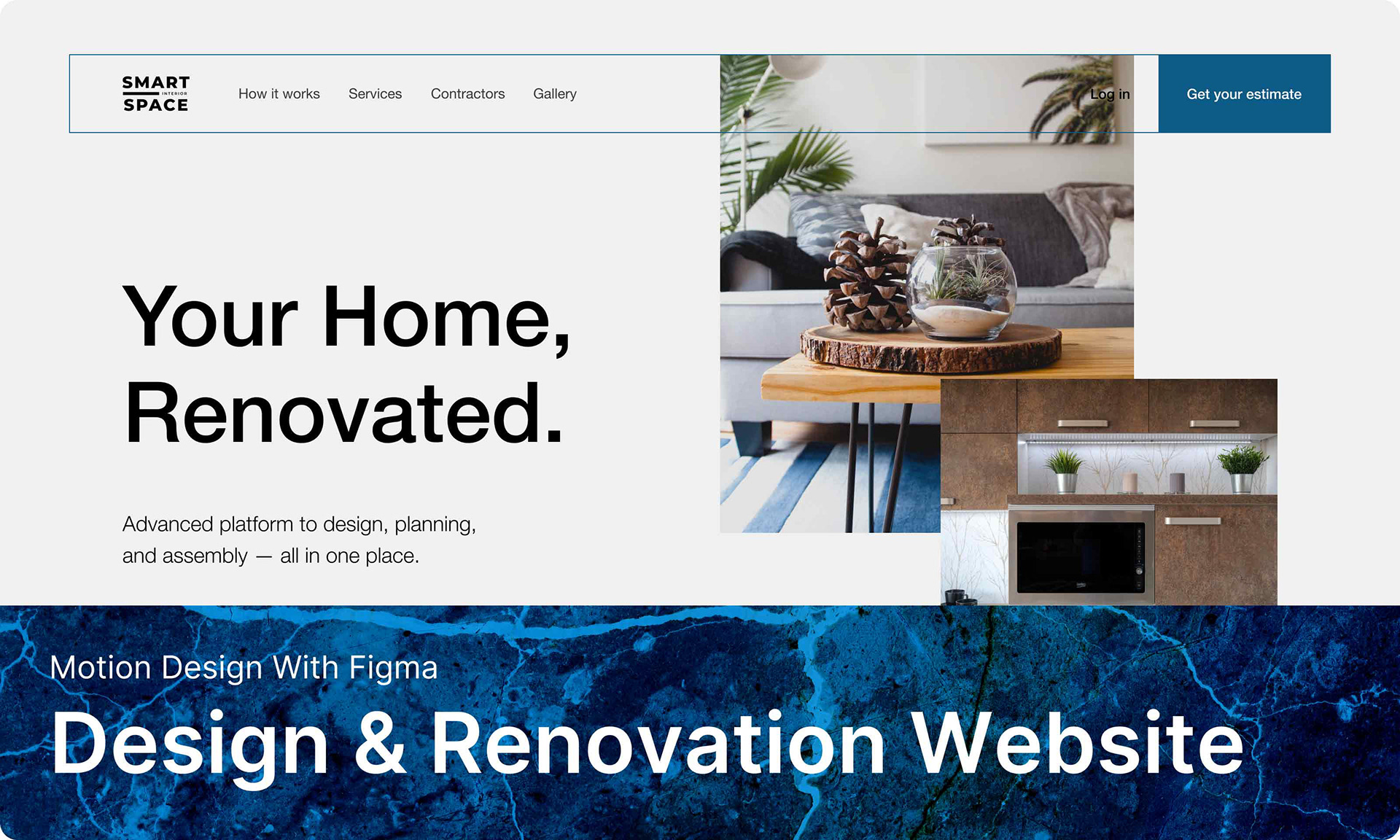
Cover - Project Overview
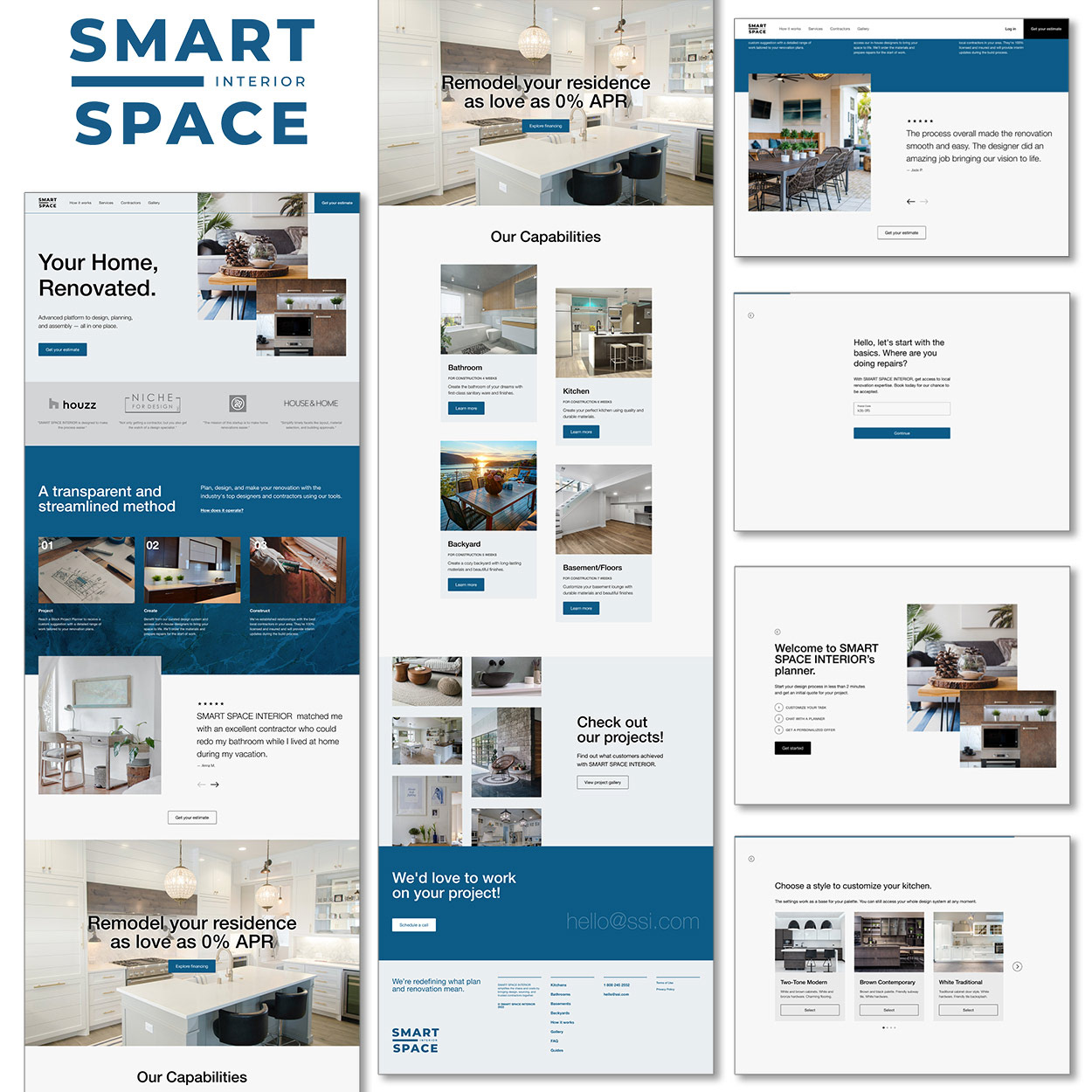
Project Overview - Branding & Desktop Screens
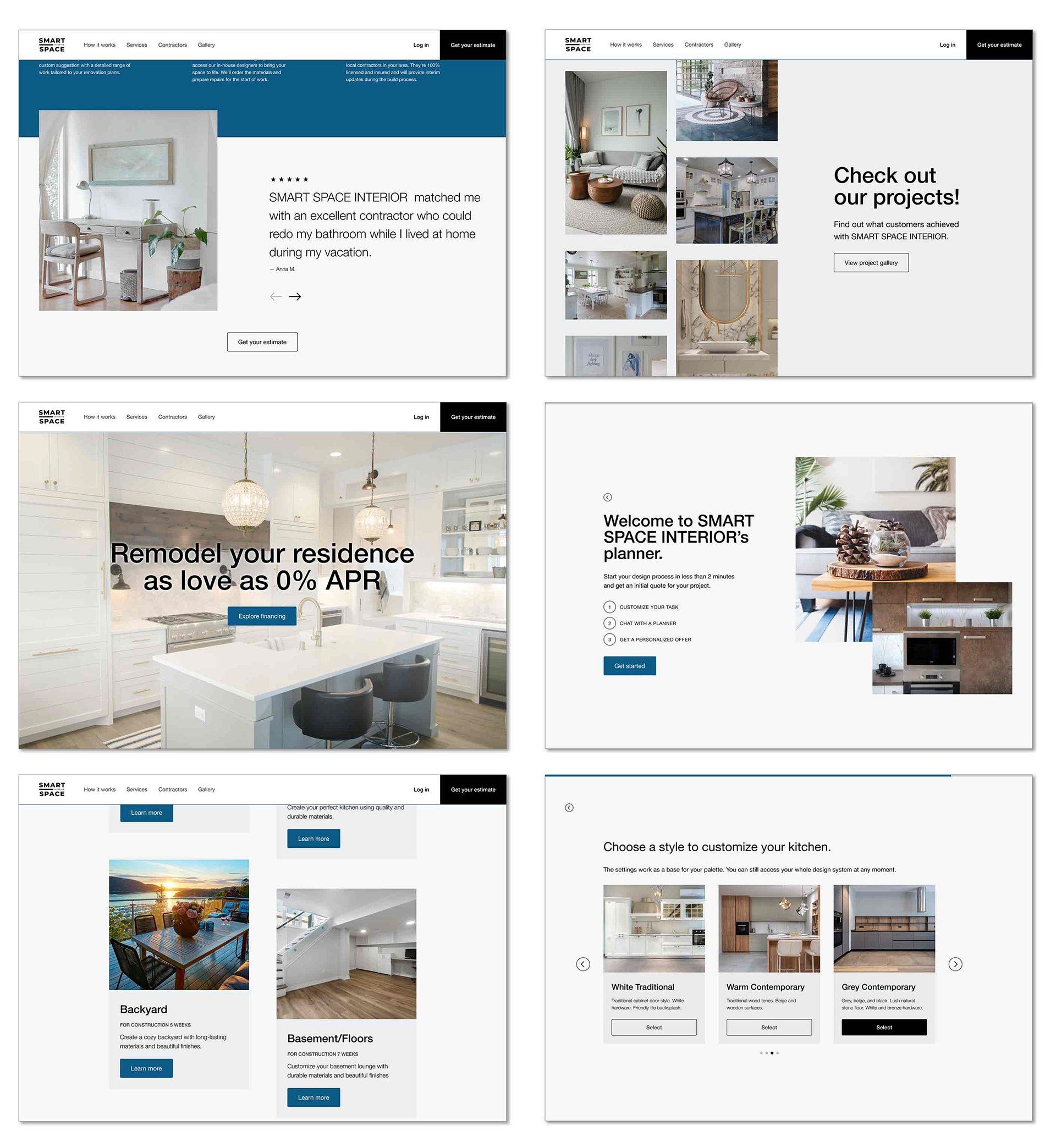
Project Overview - Desktop Screens
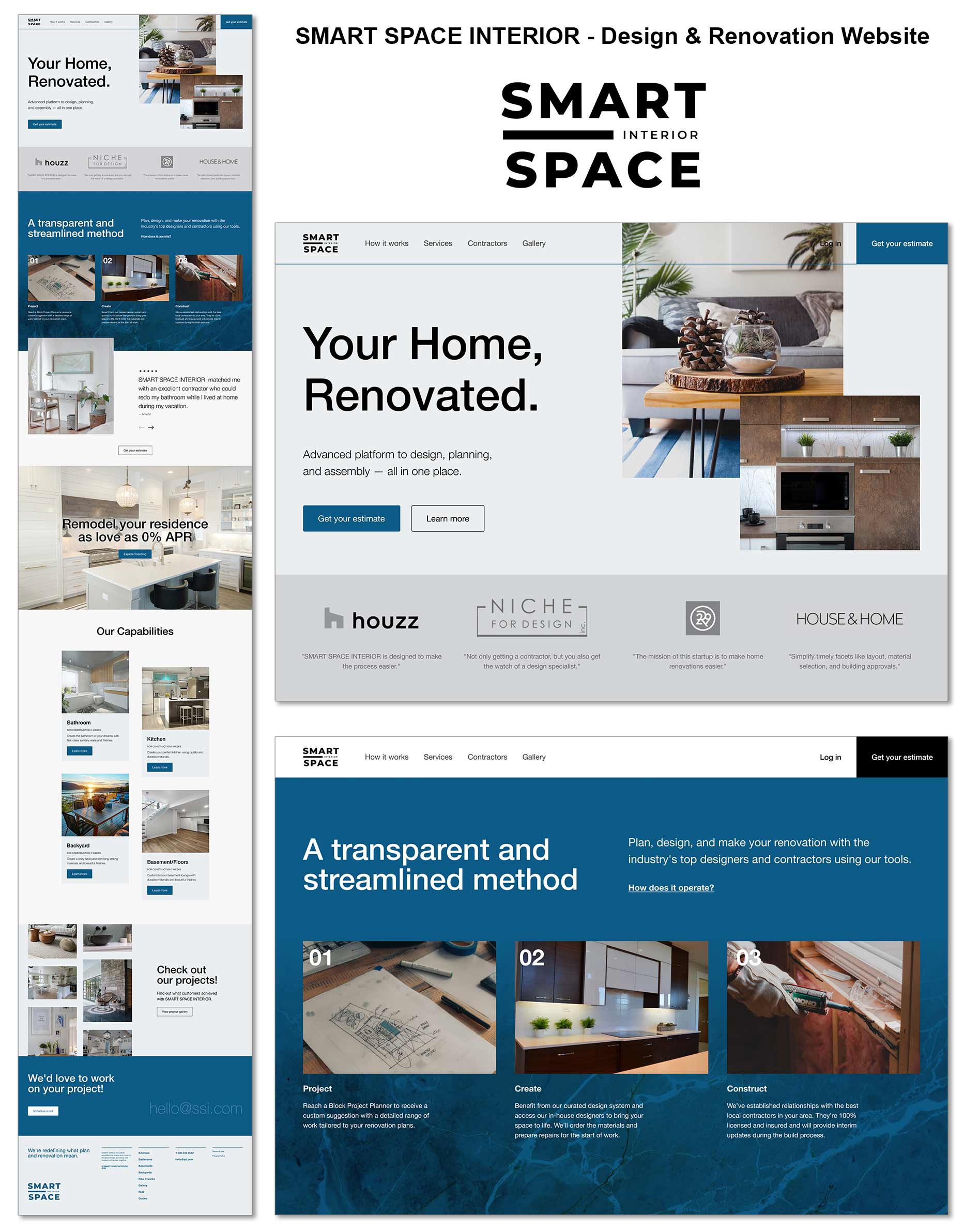
Project Overview - Branding & Desktop Screens
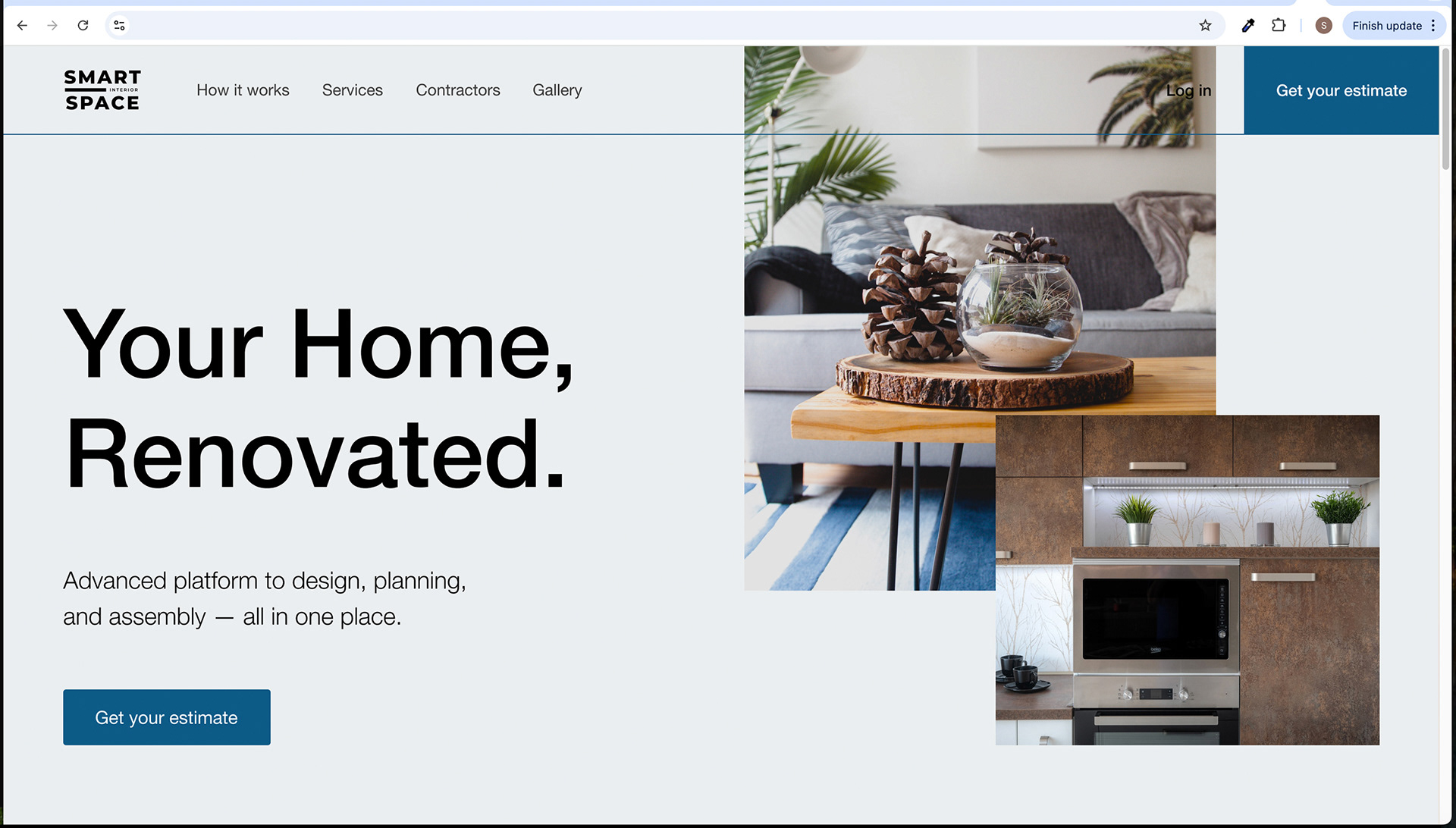
Desktop Screen
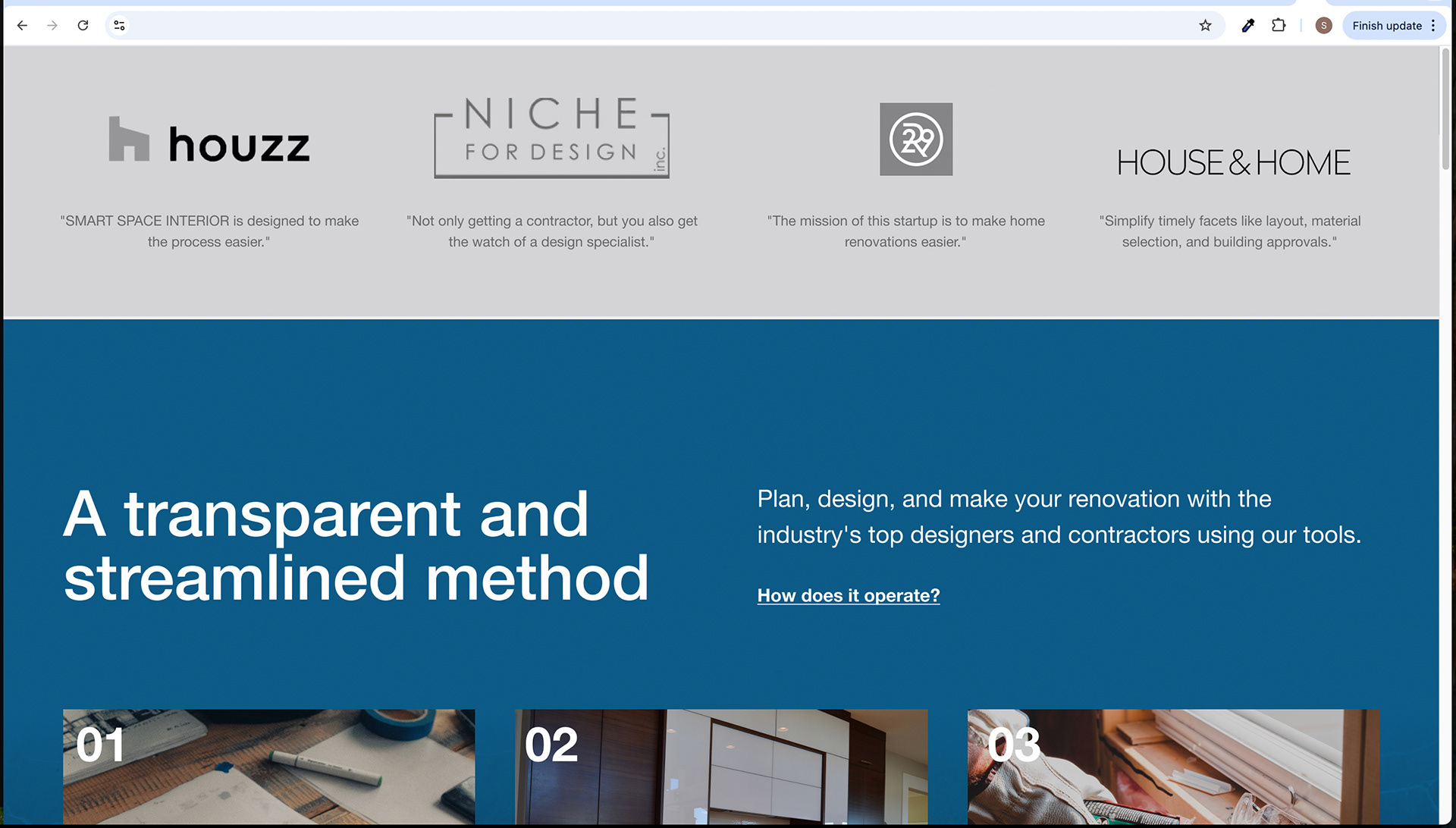
Desktop Screen
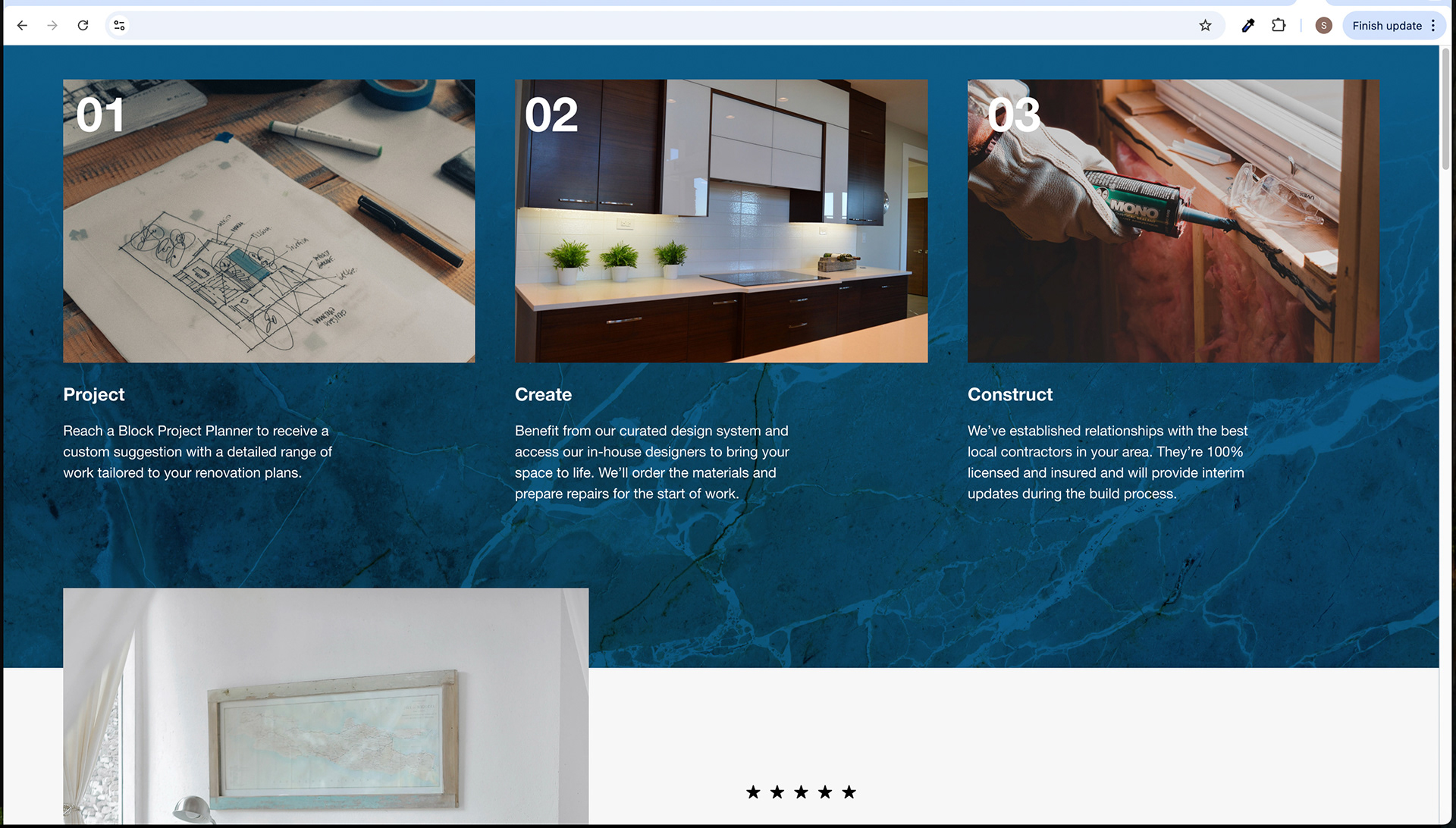
Desktop Screen
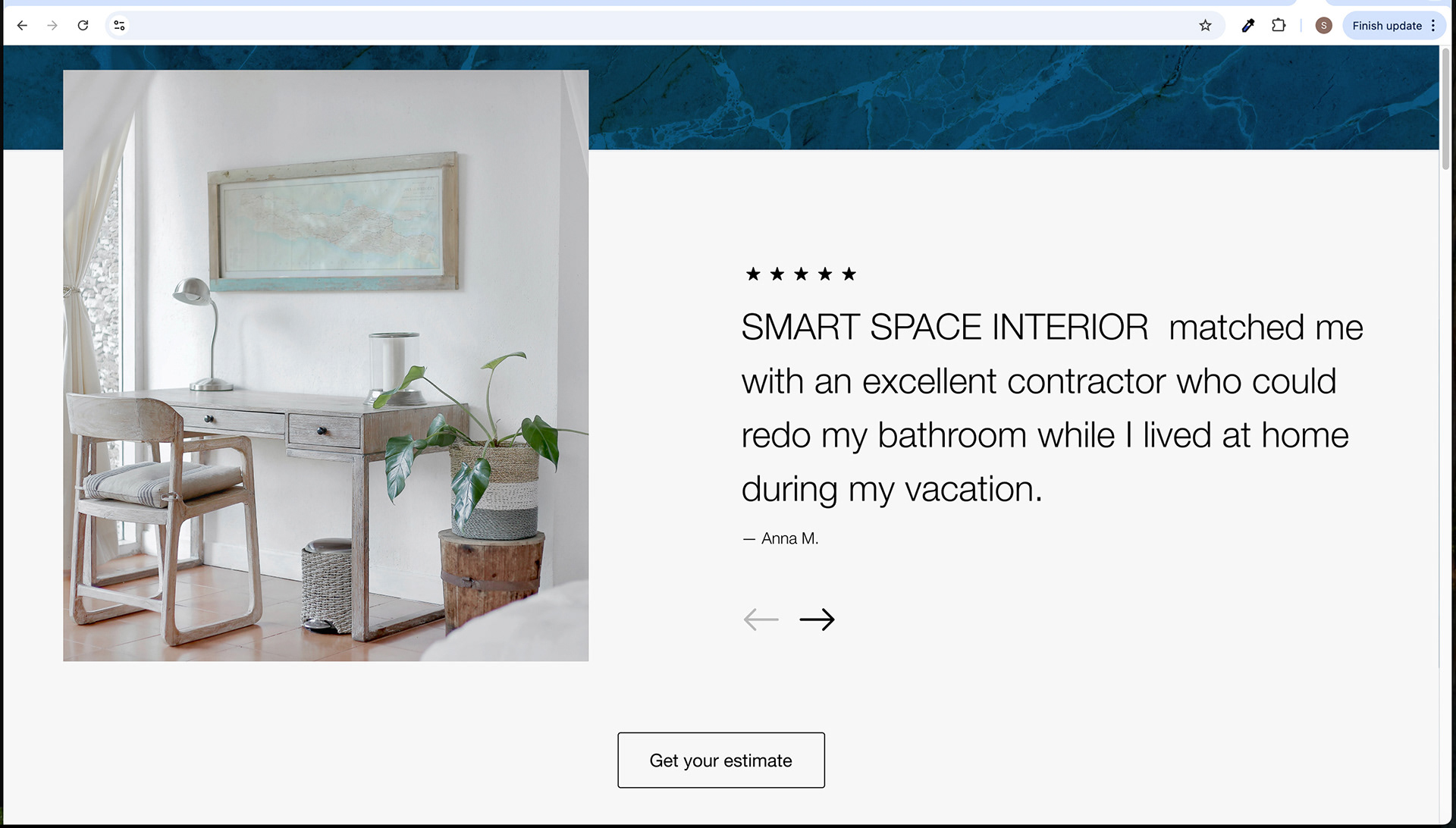
Desktop Screen
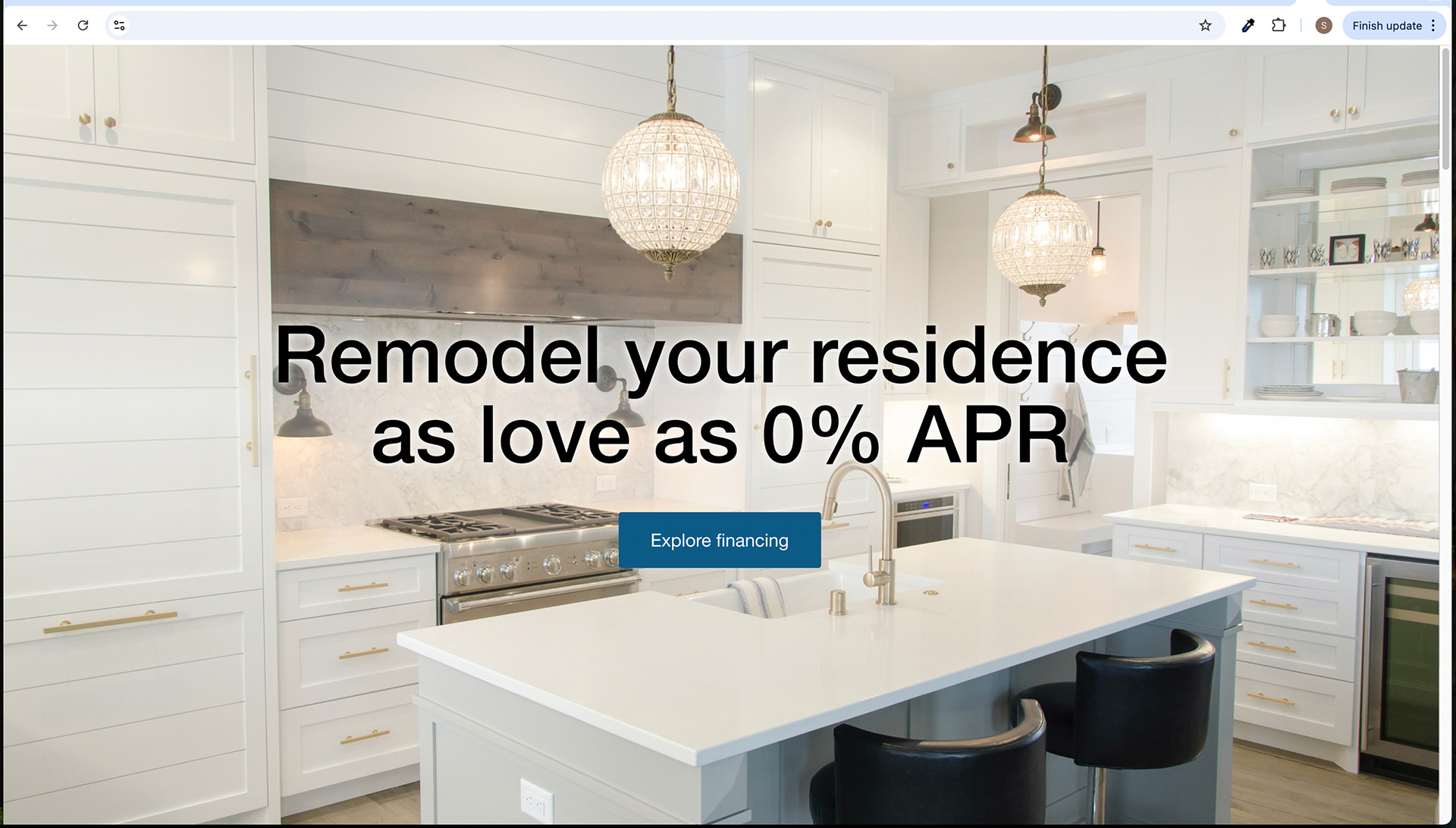
Desktop Screen
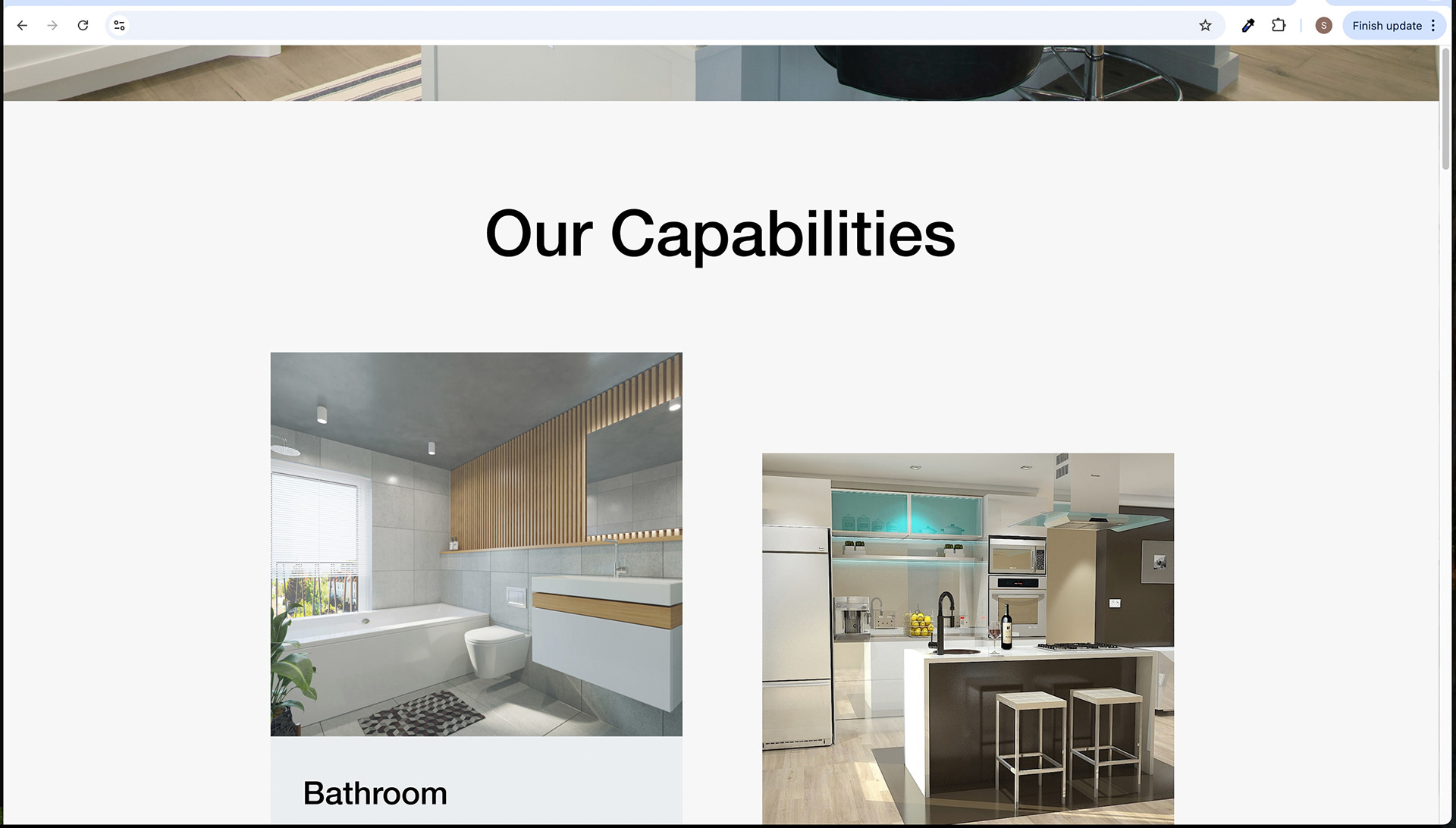
Desktop Screen
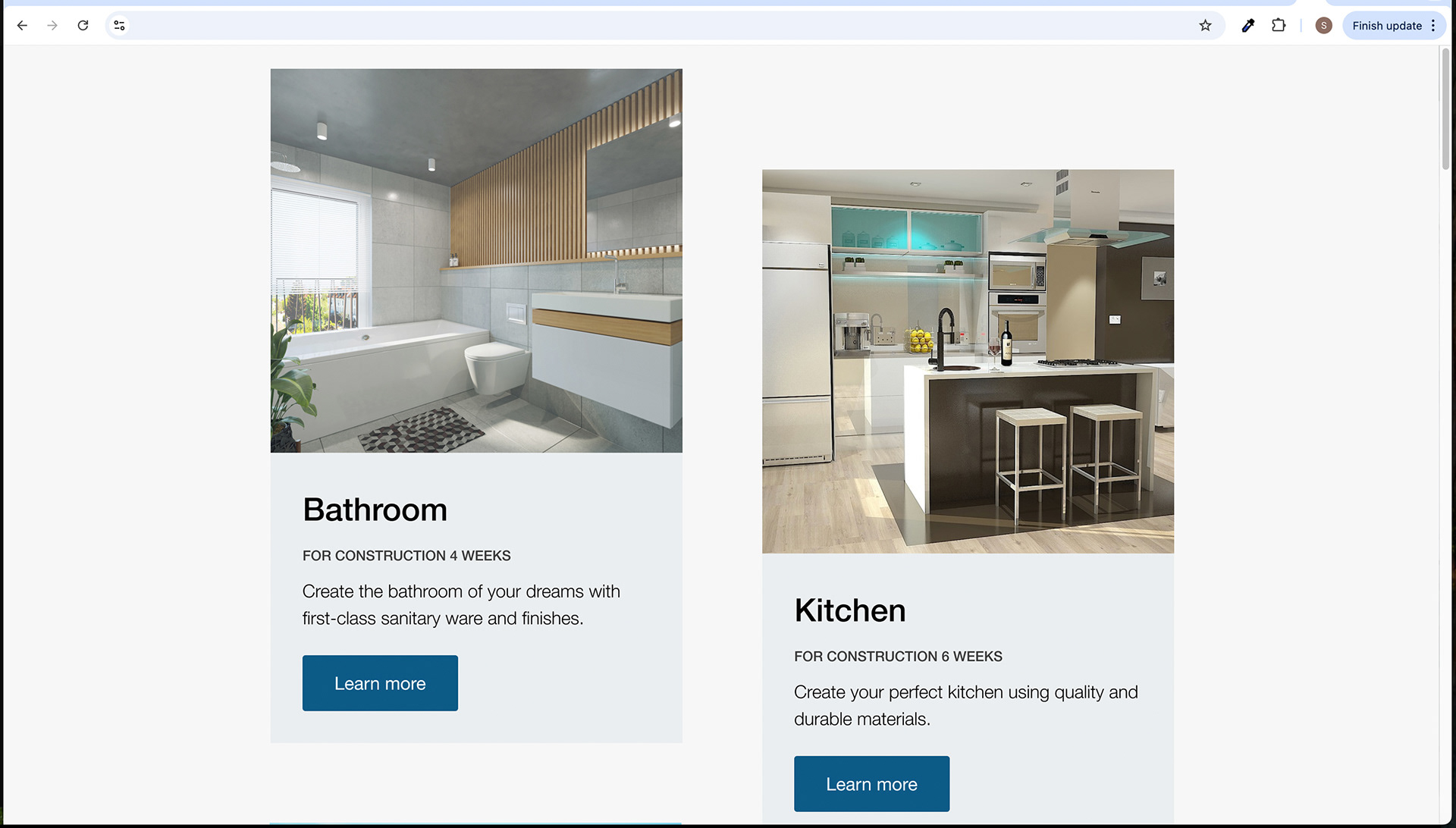
Desktop Screen

Desktop Screen
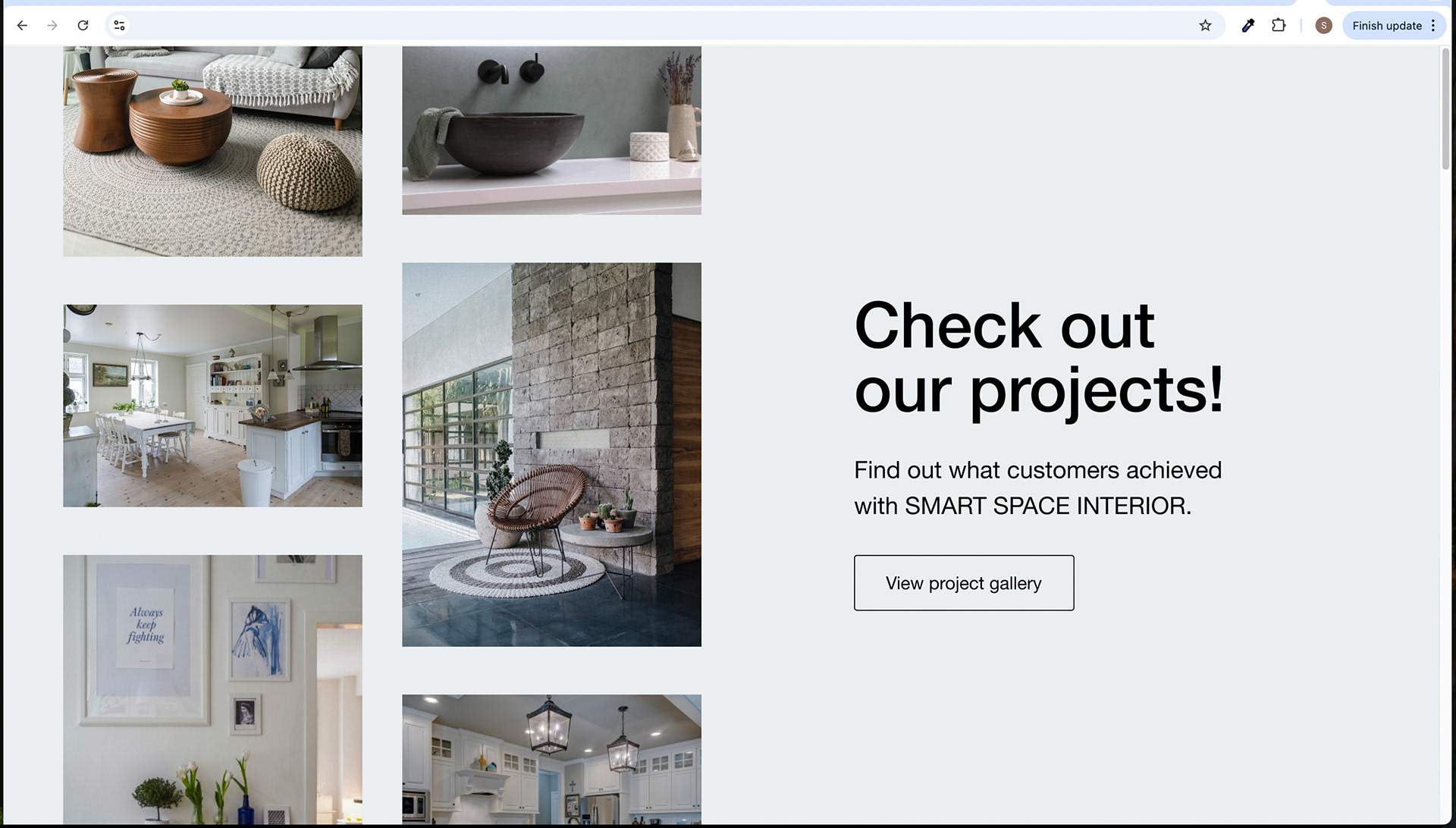
Desktop Screen
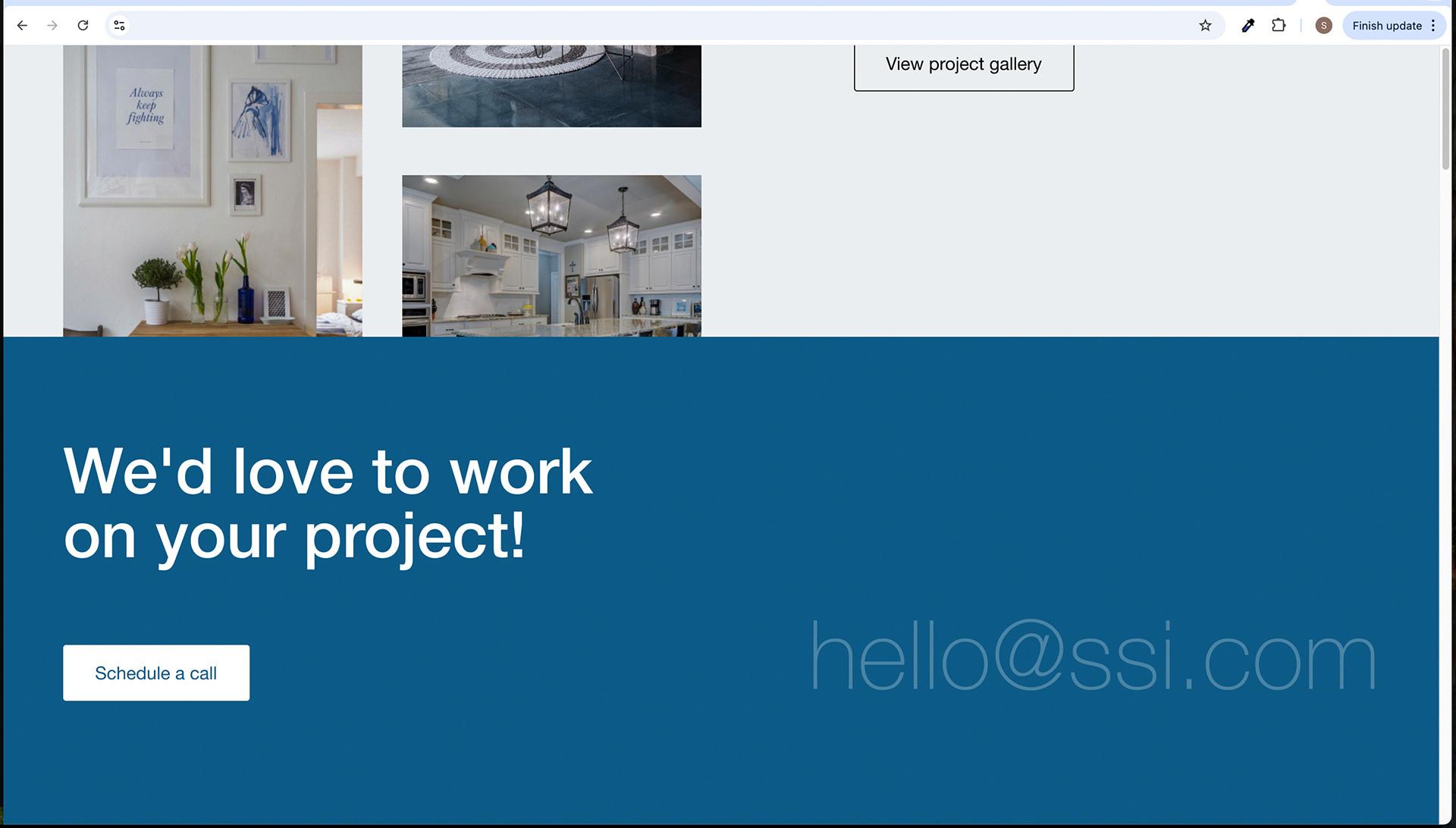
Desktop Screen

Desktop Screen - Footer
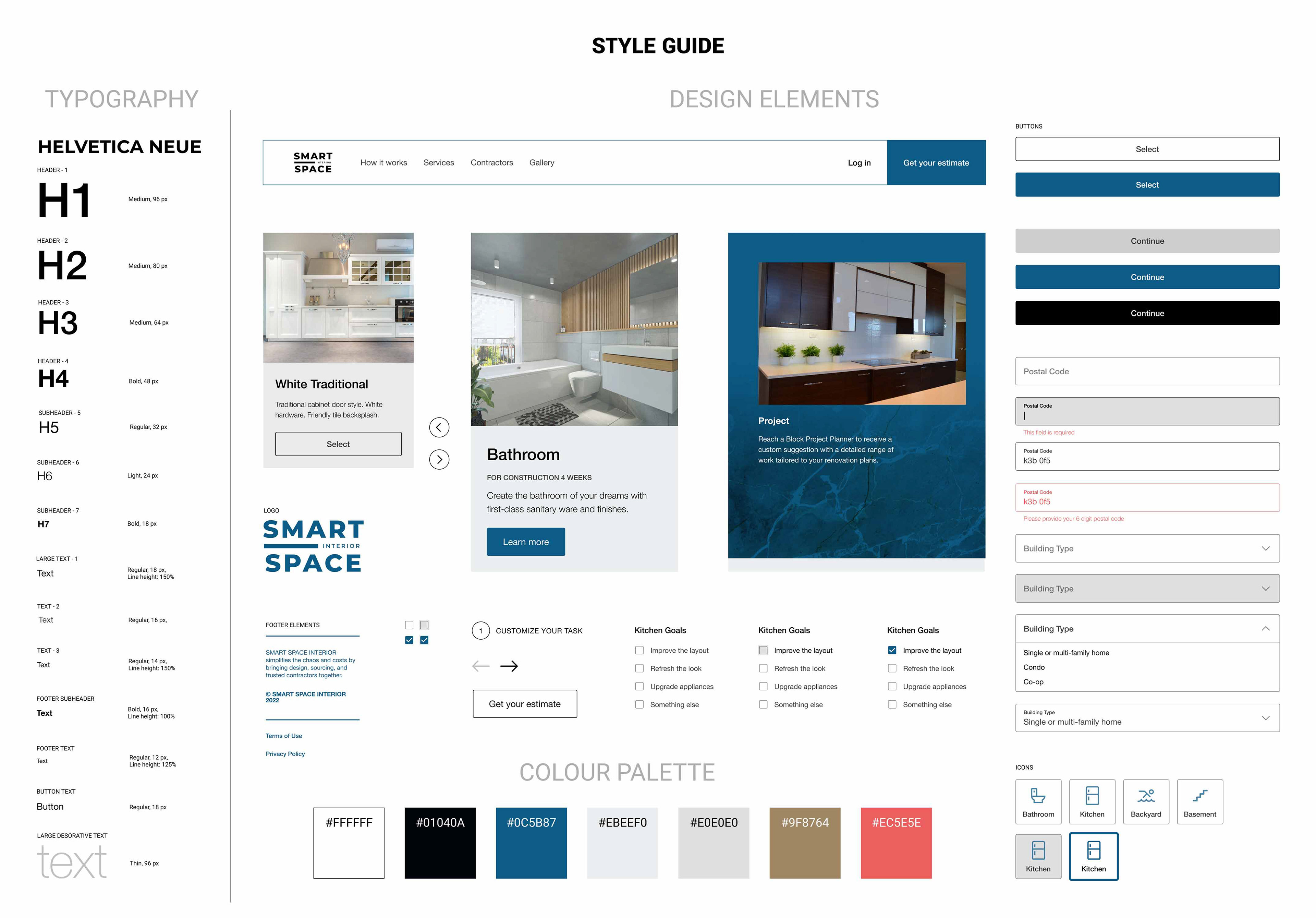
Style Guides
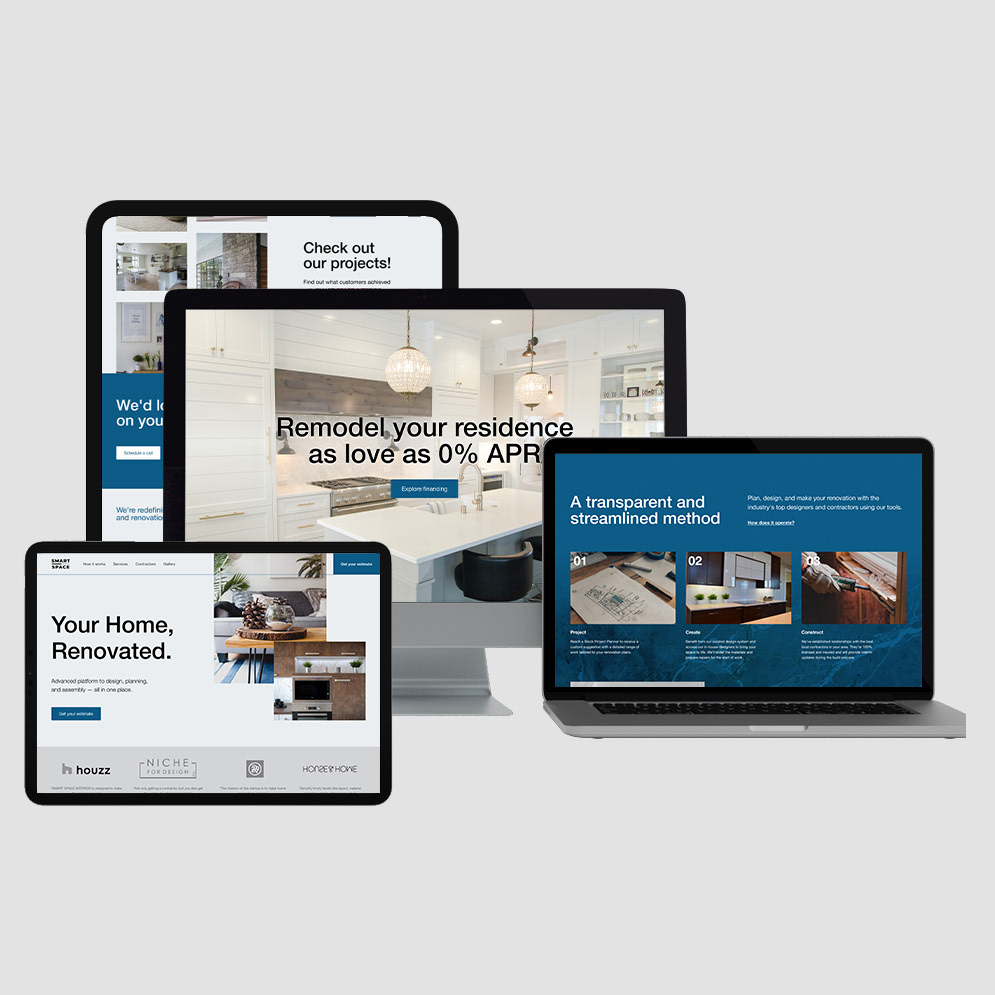
Project Overview & Devices
SMART SPACE INTERIOR - Home Renovation Website
Clickable Prototype
Copy Link & View Clickable Figma Prototype - SMART SPACE INTERIOR - Animated Interior Design & Home Renovation Website:
Prototype - Flow 1:
https://www.figma.com/proto/E3L1UWd9h4ER6eXvdfhGhn/Home-Renovation-Website---Animation?page-id=120%3A1572&type=design&node-id=230-1067&viewport=669%2C1573%2C0.05&t=91dDqkEliv5M7OGH-9&scaling=scale-down-width&starting-point-node-id=230%3A1067&show-proto-sidebar=1&hide-ui=1
Prototype - Flow 2:
https://www.figma.com/proto/E3L1UWd9h4ER6eXvdfhGhn/Home-Renovation-Website---Animation?page-id=120%3A1572&type=design&node-id=236-387&viewport=669%2C1573%2C0.05&t=91dDqkEliv5M7OGH-9&scaling=scale-down-width&starting-point-node-id=236%3A387&show-proto-sidebar=1&hide-ui=1
Prototype - Flow 3:
https://www.figma.com/proto/E3L1UWd9h4ER6eXvdfhGhn/Home-Renovation-Website---Animation?page-id=120%3A1572&type=design&node-id=242-725&viewport=669%2C1573%2C0.05&t=91dDqkEliv5M7OGH-9&scaling=scale-down-width&starting-point-node-id=242%3A725&show-proto-sidebar=1&hide-ui=1
Prototype - Flow 4:
https://www.figma.com/proto/E3L1UWd9h4ER6eXvdfhGhn/Home-Renovation-Website---Animation?page-id=120%3A1572&type=design&node-id=242-1716&viewport=669%2C1573%2C0.05&t=91dDqkEliv5M7OGH-9&scaling=scale-down-width&starting-point-node-id=242%3A1716&show-proto-sidebar=1&hide-ui=1
Prototype - Flow 5: (double click this link)
https://www.figma.com/proto/E3L1UWd9h4ER6eXvdfhGhn/Home-Renovation-Website---Animation?page-id=120%3A1572&type=design&node-id=243-2316&viewport=669%2C1573%2C0.05&t=91dDqkEliv5M7OGH-9&scaling=scale-down-width&starting-point-node-id=243%3A2316&show-proto-sidebar=1&hide-ui=1
Prototype - Flow 6:
https://www.figma.com/proto/E3L1UWd9h4ER6eXvdfhGhn/Home-Renovation-Website---Animation?page-id=120%3A1572&type=design&node-id=319-2&viewport=669%2C1573%2C0.05&t=91dDqkEliv5M7OGH-9&scaling=scale-down-width&starting-point-node-id=319%3A2&show-proto-sidebar=1&hide-ui=1
UX Design
"SMART SPACE INTERIOR" - Animated Home Renovation Website
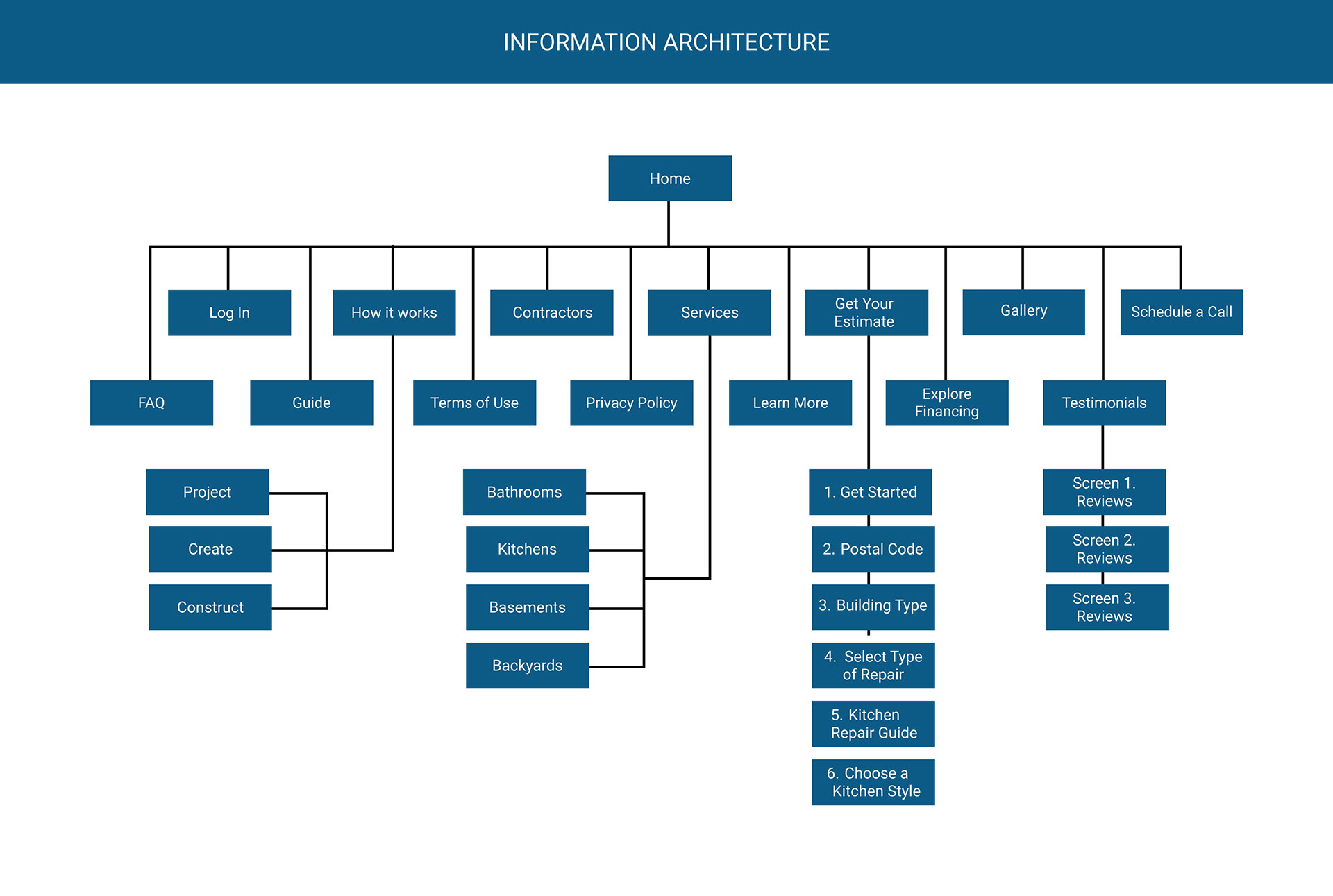
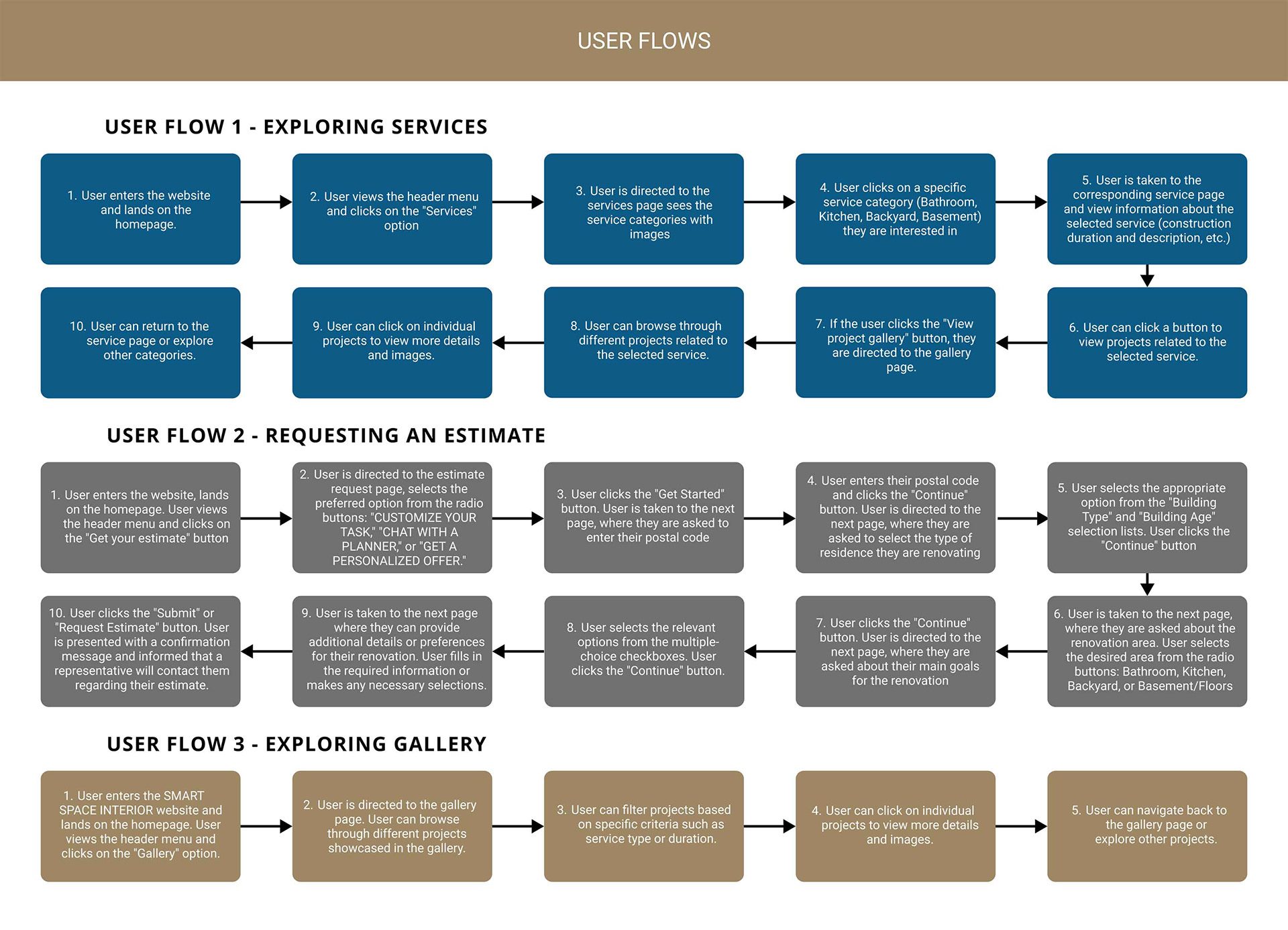
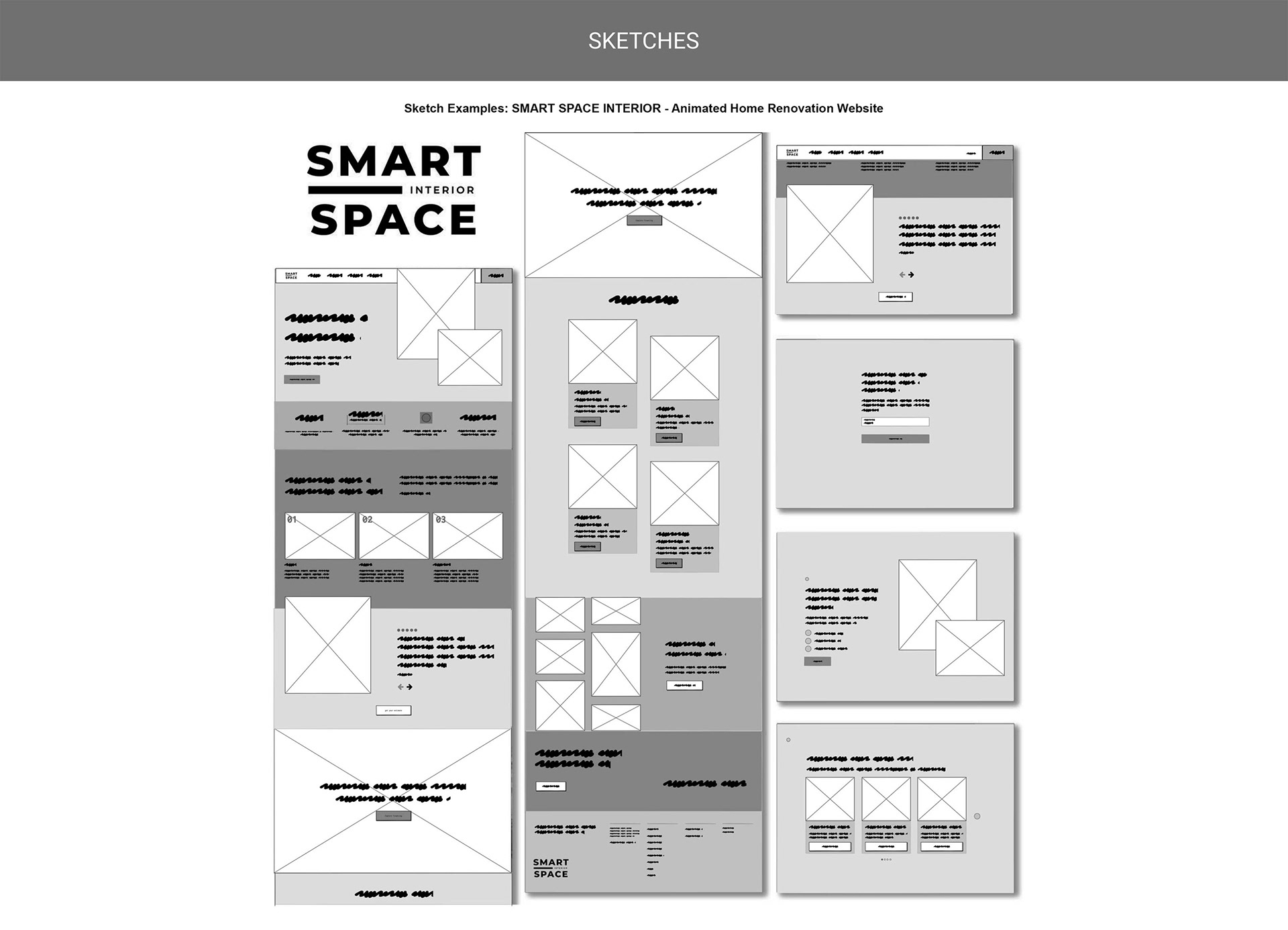
Role and Project Information
Branding, UX/ UI Design. Design, prototyping and animation using Figma. Website design.
Role: UX/UI Designer. Tools: Figma, Photoshop, Illustrator. Timeline: 2 months (2022).
Collaboration: As a UX/UI designer, I collaborated with a small team of developers and a product owner. I was responsible for branding and determining the overall design direction of the project while collaborating with the rest of the team on the creativity and implementation.
Introduction
Intro
SMART SPACE INTERIOR simplifies home renovations by connecting homeowners with skilled contractors and providing a transparent process. They offer personalized plans, in-house designers, and partnerships with licensed contractors to deliver exceptional results. With a focus on simplicity and customer satisfaction, SMART SPACE INTERIOR offers streamlined material selection and efficient building approvals. Their advanced tools and zero percent APR financing options make the dream of remodels affordable and attainable. Join SMART SPACE INTERIOR today and experience the future of home renovations.
Problem Statement
Homeowners undergoing renovation projects often need help finding reliable contractors and effectively coordinating the design and construction process. Additionally, the lack of transparency and streamlined methods in the renovation industry can lead to confusion, delays, and increased costs. This results in the need for a solution that simplifies the renovation process matches homeowners with top contractors and provides a user-friendly design and project management platform.
Key Issues
1. Limited access to reliable contractors: Homeowners need help finding trustworthy, skilled contractors who deliver high-quality renovation work within the desired timeframe.
2. Lack of transparency and coordination: The absence of a streamlined process for planning, design, and construction hampers efficient communication and collaboration between homeowners, designers, and contractors. This leads to confusion, misunderstandings, and project delays.
3. Difficulty visualizing and finalizing designs: Homeowners often need help translating their renovation ideas into concrete plans. They require assistance selecting materials, making design choices, and visualizing the result before committing to the project.
4. High renovation costs and limited financing options: The upfront costs of home renovation projects can be prohibitive for homeowners, and the lack of accessible financing options further complicates the process. This prevents some individuals from pursuing their desired renovations or forces them to compromise on quality.
Overall Objective:
The objective is to create a user-centric solution that addresses the challenges homeowners face during the renovation process. By providing a transparent, streamlined, and accessible platform, homeowners should be able to find excellent contractors, collaborate effectively with designers, visualize their designs, and access affordable financing options. The solution aims to redefine the renovation experience, making it more accessible and efficient, ultimately leading to successful and satisfying home renovation projects.
Purpose
SMART SPACE INTERIOR aims to revolutionize the home renovation and interior design industry by offering homeowners a transparent, streamlined, and user-friendly platform that connects them with top-quality contractors and designers. The purpose can be further broken down into specific goals:
1. Simplify the Renovation Process: SMART SPACE INTERIOR aims to simplify the complexities of the renovation process by providing homeowners with a comprehensive solution that guides them from initial planning to project completion. By streamlining the various stages of renovation, the platform eliminates confusion and reduces the stress associated with home improvement projects.
2. Match Homeowners with Excellent Contractors: The platform aims to connect homeowners with trustworthy and skilled contractors vetted and approved by SMART SPACE INTERIOR. By offering a curated selection of contractors, the platform ensures that homeowners can confidently choose professionals who deliver high-quality workmanship and adhere to timelines.
3. Facilitate Effective Communication and Collaboration: SMART SPACE INTERIOR recognizes the importance of clear and efficient communication between homeowners, designers, and contractors. The platform provides tools and resources to facilitate seamless collaboration, allowing all parties to stay updated on project progress, discuss design choices, and address any concerns that may arise during the renovation process.
4. Empower Homeowners with Design Choices: The platform empowers homeowners by offering a curated design system and access to in-house designers who can assist in bringing their renovation visions to life. By providing a range of design options, materials, and finishes, SMART SPACE INTERIOR ensures that homeowners can make informed decisions and create spaces that reflect their style and preferences.
5. Offer Affordable Financing Options: SMART SPACE INTERIOR aims to make home renovations more accessible by providing homeowners with affordable financing options. The platform collaborates with financial partners to offer competitive rates and flexible payment plans, allowing homeowners to remodel their residences without compromising quality or incurring excessive financial burdens.
By achieving these goals, SMART SPACE INTERIOR seeks to redefine the renovation experience, making it more enjoyable, efficient, and successful for homeowners. The purpose is to empower homeowners to transform their living spaces into beautiful and functional environments while minimizing the challenges and maximizing the satisfaction of the renovation process.
Primary Product Offerings
SMART SPACE INTERIOR offers a range of primary product offerings to simplify and enhance the home renovation experience for homeowners:
1. Contractor Matching Service: The platform connects homeowners with thoroughly vetted and approved contractors. This ensures homeowners can select contractors with the necessary skills and experience to deliver high-quality renovation work.
2. Design System and In-House Designers: SMART SPACE INTERIOR provides a curated design system and in-house designers who assist homeowners in bringing their renovation visions to life. This enables homeowners to make informed design choices and create spaces that reflect their preferences and style.
3. Transparent Project Planning: The platform offers a transparent project planning process facilitated by Block Project Planners. Homeowners receive custom suggestions with detailed work ranges, clarifying project scope, timeline, and estimated costs.
4. Streamlined Communication and Collaboration: SMART SPACE INTERIOR provides tools and resources for effective communication and collaboration among homeowners, designers, and contractors. This ensures that all parties stay connected, share ideas, and receive regular updates on project progress.
5. Accessible Financing Options: Recognizing the financial challenges of renovations, SMART SPACE INTERIOR collaborates with financial partners to offer affordable financing options. This allows homeowners to access competitive rates and flexible payment plans, making renovations more accessible.
6. Project Management and Oversight: SMART SPACE INTERIOR offers project management and oversight, coordinating with contractors, tracking progress, and addressing issues or concerns. This ensures that the renovation process runs smoothly and professionally.
Through these primary product offerings, SMART SPACE INTERIOR aims to simplify the renovation journey, empower homeowners with choices and transparency, and deliver high-quality results.
Location
SMART SPACE INTERIOR operates as an online platform in North America, serving clients in Canada and the United States. With a presence in these two countries, SMART SPACE INTERIOR caters to homeowners across North America, offering comprehensive interior design and renovation services. The company has established a network of professionals, suppliers, and partners in various cities and regions throughout Canada and the US, enabling them to deliver their services efficiently and effectively to a wide range of clients in the North American market. Whether in Canada or the United States, homeowners can access SMART SPACE INTERIOR's expertise and benefit from their tailored design solutions and project management capabilities.
Project Brief
Competitors
SMART SPACE INTERIOR faces competition from platforms like Houzz, HomeAdvisor, Angie's List, Porch, and BuildZoom. These competitors offer similar services, connecting homeowners with contractors and providing resources for managing renovation projects. To differentiate itself, SMART SPACE INTERIOR should highlight its transparent process, curated design system, in-house designers, and accessible financing options. Exceptional customer service, a user-friendly platform, and a network of trusted contractors will be key to gaining a competitive edge in the home renovation and interior design industry.
Competitors, Their Strengths, Opportunities, Weaknesses, and Market Analysis
1. Houzz:
- Strengths:
• Extensive database of home design ideas and products.
• An extensive network of professionals, including architects, designers, and contractors.
• Established brand recognition and a significant user base.
- Opportunities:
• Expanding their contractor matching services and project management tools.
• Developing partnerships with home improvement retailers for seamless product integration.
- Weaknesses:
• Limited focus on streamlined project planning and transparent communication.
• Challenges in ensuring consistent quality among the wide range of professionals on the platform.
2. HomeAdvisor:
- Strengths:
• A comprehensive directory of local contractors and service professionals.
• Verified reviews and ratings for reliable contractor selection.
• Robust customer support and dispute resolution system.
- Opportunities:
• Enhancing their design and project collaboration features.
• Offering more personalized recommendations based on user preferences and project scope.
- Weaknesses:
• Less emphasis on in-house design expertise and curated design options.
• Limited financing options compared to specialized platforms.
3. Angie's List:
- Strengths:
• Focus on trusted contractor reviews and ratings.
• User-friendly interface and transparent information on professionals.
• Strong emphasis on customer satisfaction and service quality.
- Opportunities:
• Expanding into more comprehensive design and renovation services.
• Partnering with interior design firms to offer curated design solutions.
- Weaknesses:
• Limited in-house design resources and expertise.
• A narrower focus on contractor selection, with fewer project management tools.
4. Porch:
- Strengths:
• Project management tools for seamless coordination and progress tracking.
• Comprehensive contractor matching and background checks.
• Integration with home improvement product suppliers.
- Opportunities:
• Enhancing their design inspiration and customization features.
• Offering more flexible financing options for homeowners.
- Weaknesses:
• Limited in-house design services and curated design options.
• Challenges in maintaining a consistently high-quality contractor network across regions.
5. BuildZoom:
- Strengths:
• Focus on licensed and verified contractors for construction and renovation projects.
• Comprehensive project cost estimation and tracking.
• Transparent information on contractor performance and historical data.
- Opportunities:
• Expanding their design and collaboration features for homeowners and professionals.
• Partnering with architectural firms for specialized design projects.
- Weaknesses:
• Limited in-house design resources and curated design options.
• Less emphasis on financing options compared to dedicated platforms.
Market Analysis:
North America's home renovation and interior design market is highly competitive, driven by homeowners' desire to improve their living spaces. Critical factors in this market include convenience, transparency, design expertise, contractor quality, and financing options. SMART SPACE INTERIOR offers a transparent and streamlined process, a curated design system with in-house designers, and accessible financing options. To succeed, SMART SPACE INTERIOR should continue leveraging its strengths and enhancing its platform to meet the evolving needs of homeowners in Canada and the US.
Competitive Landscape Analysis: Identifying Existing Solutions and Opportunities for Differentiation
In the competitive landscape of the home renovation and interior design industry, SMART SPACE INTERIOR differentiates itself from competitors like Houzz, HomeAdvisor, Angie's List, Porch, and BuildZoom by offering a streamlined and transparent project planning process, curated design solutions, accessible financing options, and seamless collaboration between homeowners, designers, and contractors. By focusing on these key areas of differentiation, SMART SPACE INTERIOR positions itself as a leader in the market, providing a comprehensive solution that simplifies and enhances the home renovation and interior design experience for homeowners in North America.
Project Description
The project aims to design and develop an innovative online platform called SMART SPACE INTERIOR that revolutionizes the home renovation and interior design industry. SMART SPACE INTERIOR offers a comprehensive range of services, primarily focusing on providing homeowners in North America (Canada and the United States) access to top-tier designers and contractors for their renovation projects.
The platform operates as a one-stop solution, simplifying the entire renovation process from start to finish. It employs a transparent and streamlined approach, enabling homeowners to stay home during the renovation while receiving exceptional design and construction services. SMART SPACE INTERIOR strives to redefine what planning and renovation mean by combining industry-leading design expertise, efficient project management tools, and a curated network of licensed and insured local contractors.
The main features of the SMART SPACE INTERIOR platform include:
1. Project Planning: Homeowners can reach a Block Project Planner who will provide a custom suggestion and a detailed range of work tailored to their renovation plans. This initial phase helps homeowners understand the project's scope and set realistic expectations.
2. Design System: SMART SPACE INTERIOR offers a curated design system accessible to homeowners, where they can collaborate with in-house designers to bring their renovation visions to life. The platform provides various design options, materials, and finishes to suit different preferences and styles.
3. Contractor Matching: SMART SPACE INTERIOR has established relationships with the best local contractors in each area. Homeowners can be confident that their contractors are 100% licensed and insured. Regular updates are provided during the construction phase to ensure transparency and keep homeowners informed about the progress of their projects.
4. Financing Options: SMART SPACE INTERIOR understands the financial implications of home renovations. To make the process more accessible, the platform offers financing solutions with 0% APR, enabling homeowners to remodel their residences without the burden of immediate financial strain.
Through the SMART SPACE INTERIOR platform, homeowners can transform their bathrooms, kitchens, backyards, basements, or floors into personalized spaces that meet their unique needs and preferences. The platform's focus on collaboration, transparency, and professionalism ensures homeowners a smooth and enjoyable renovation experience.
By leveraging technology, design expertise, and a network of trusted contractors, SMART SPACE INTERIOR aims to redefine the home renovation industry, providing a seamless and personalized approach to North American interior design and renovation projects.
Services
SMART SPACE INTERIOR offers a comprehensive range of services that cater to the diverse needs and preferences of homeowners in North America (Canada and the United States). With a focus on home renovation and interior design, the platform aims to transform living spaces into personalized and functional areas. Here are the critical services provided by SMART SPACE INTERIOR:
• Bathroom Renovation: Specialized in transforming bathrooms with modern designs, high-quality sanitary ware, and durable finishes, ensuring attention to detail throughout the renovation process.
• Kitchen Renovation: Offers a wide range of design options for creating functional and stylish kitchens, including cabinetry, countertops, appliances, and flooring, tailored to individual tastes and preferences.
• Backyard Renovation: Helps homeowners create inviting outdoor spaces by providing expert guidance on patio installations, landscaping, and durable materials, transforming backyards into beautiful retreats.
• Basement/Floor Renovation: Maximizes living space and functionality by assisting homeowners in customizing basements and floors with layout design, flooring options, lighting, and other essential elements.
SMART SPACE INTERIOR focuses on delivering personalized and transformative renovation experiences with a commitment to quality, craftsmanship, and transparency. The platform's access to industry-leading designers and licensed contractors positions it as a trusted home renovation and interior design partner.
Objective
• Simplify the Renovation Process: Streamline the complex home renovation process for homeowners by eliminating challenges and providing a transparent and streamlined approach.
• Provide Access to Top Designers and Contractors: Connect homeowners with skilled designers and local contractors to ensure high-quality craftsmanship and a wide range of design options.
• Enhance Collaboration and Communication: Foster seamless collaboration between homeowners, designers, and contractors through a digital platform that facilitates communication, file sharing, and project management.
• Offer Financing Solutions: Provide accessible financing options, including 0% APR, to alleviate the financial burden of renovations and make them more affordable.
• Redefine the Renovation Experience: Exceed homeowners' expectations by delivering exceptional design and construction services and offering a seamless and enjoyable renovation experience.
SMART SPACE INTERIOR aims to empower homeowners, redefine the renovation process, and transform living spaces by combining technology, design expertise, and a customer-centric approach.
How the Project Stands Out
SMART SPACE INTERIOR stands out in the home renovation and interior design industry with the following unique features:
• Transparent and Streamlined Process
• Access to Top Designers and Contractors
• Comprehensive Range of Services
• Emphasis on Customer Collaboration
• Convenient Online Platform
• Financing Solutions
• Commitment to Excellence
These differentiators set SMART SPACE INTERIOR apart, providing homeowners with hassle-free, collaborative, and exceptional renovation experience.
Project Goals
The SMART SPACE INTERIOR project aims to achieve the following goals:
• Simplify and Streamline the Renovation Process
• Enhance Customer Experience and Satisfaction
• Connect Homeowners with Top Designers and Contractors
• Enable Efficient Collaboration and Communication
• Offer Competitive Financing Options
• Establish SMART SPACE INTERIOR as a Leading Industry Platform
By focusing on these goals, SMART SPACE INTERIOR seeks to transform the home renovation experience, provide value to homeowners, and become a trusted leader in the industry.
Business Goals
SMART SPACE INTERIOR stands out in the home renovation and interior design industry through the following key differentiators:
• Transparent and Streamlined Process
• Access to Top Designers and Contractors
• Comprehensive Range of Services
• Emphasis on Customer Collaboration
• Convenient Online Platform
• Financing Solutions
• Commitment to Excellence
These factors make SMART SPACE INTERIOR a unique and leading platform, offering homeowners an exceptional and stress-free renovation experience while transforming their living spaces into personalized and beautiful environments.
Project Vision
The vision of SMART SPACE INTERIOR is to revolutionize the home renovation and interior design experience by:
• Simplifying the Renovation Process
• Empowering Homeowners
• Delivering Exceptional Results
Through these principles, SMART SPACE INTERIOR aims to provide a transparent, streamlined, and empowering platform where homeowners can quickly transform their living spaces into personalized and beautiful environments that reflect their unique style and preferences. The project envisions a future where homeowners have a hassle-free and enjoyable renovation journey, resulting in stunning outcomes that enhance their quality of life.
Target Audience
The target audience of SMART SPACE INTERIOR comprises homeowners in North America, specifically in the United States and Canada, who seek professional assistance and guidance for their home renovation and interior design projects. The platform caters to diverse individuals looking to transform their living spaces into personalized, functional, and aesthetically pleasing environments. The primary target audience includes:
1. Homeowners Planning Renovations: This segment consists of homeowners who intend to renovate their homes and actively seek professional services to assist them. They may have specific renovation goals such as updating outdated spaces, improving functionality, enhancing aesthetics, or increasing property value. These individuals value convenience, expertise, and a seamless renovation experience.
2. Homeowners in Need of Design Inspiration: Some homeowners may not have a clear vision for their renovation projects and require design inspiration and guidance. They seek professional assistance to help them conceptualize and bring their ideas to life. This segment appreciates the expertise of designers who can offer creative solutions, suggest design trends, and help them discover new possibilities for their living spaces.
3. Homeowners Seeking Trusted Contractors: Many homeowners face challenges finding reliable contractors for their renovation projects. This segment values the platform's vetted network of licensed and insured local contractors. They prioritize working with professionals with a proven track record of delivering high-quality workmanship, adhering to timelines, and providing transparent communication throughout construction.
4. Homeowners Looking for Streamlined Processes: Homeowners who desire a simplified and streamlined renovation process are a significant target audience for SMART SPACE INTERIOR. They seek a platform that cohesively handles project planning, design, material selection, contractor coordination, and project management. This segment values a transparent, centralized platform that reduces home renovations' complexities and administrative burdens.
5. Homeowners Interested in Financing Options: SMART SPACE INTERIOR appeals to homeowners interested in flexible financing options for their renovation projects. This segment appreciates the platform's affordable and convenient financing solutions, including opportunities with 0% APR. They seek access to financing resources that enable them to undertake their desired renovations without straining their budget or savings.
The target audience of SMART SPACE INTERIOR encompasses homeowners of varying demographics, including individuals and families residing in urban, suburban, and rural areas. They may range from first-time homeowners seeking to personalize their space to experienced homeowners looking to upgrade and revitalize their homes. The platform caters to customers who value convenience, expertise, transparency, and a simplified renovation experience while aiming to serve a diverse range of budgets, styles, and renovation scopes.
The Strategy of the UX Project Process
The strategy of the UX project process for SMART SPACE INTERIOR includes:
• User research to understand homeowners' needs and pain points.
• User journey mapping to visualize the renovation journey and identify areas for improvement.
• Creating an intuitive information architecture for easy navigation
• Wireframing and prototyping to iterate and refine design concepts.
• Visual design to create an engaging and cohesive interface.
• Usability testing to evaluate the effectiveness and gather user feedback.
• Continuous improvement through agile development and user-centric updates
This strategy ensures a seamless and user-centred experience, simplifies the renovation journey, and delights homeowners.
Principles of Website Design
1. User-Centric Design: The website design of SMART SPACE INTERIOR is guided by a user-centric approach, prioritizing the needs and preferences of homeowners. The design aims to create a seamless and intuitive user experience, making it easy for users to navigate, find information, and engage with the platform. User research and feedback are incorporated into the design process to ensure the website meets the target audience's expectations.
2. Visual Hierarchy: The website design follows the principle of visual hierarchy to guide users' attention and prioritize important information. Key elements such as the header menu, call-to-action buttons, and services are strategically placed to create a clear visual hierarchy. Using typography, colour contrast, and spacing helps differentiate between sections and highlight important content, ensuring a visually pleasing and organized layout.
3. Consistency and Branding: Consistency in design elements and branding is fundamental to website design. SMART SPACE INTERIOR maintains a consistent visual style, colour palette, typography, and imagery throughout the website. This consistency helps reinforce the brand identity and creates a cohesive and recognizable experience for users across different pages and sections.
4. Responsive and Mobile-Friendly Design: The website design is optimized for responsiveness and mobile-friendliness. With a significant portion of users accessing the website from mobile devices, providing an optimized experience across various screen sizes is essential. The design adapts seamlessly to different devices, ensuring users can easily access and navigate the website from their smartphones or tablets.
5. Intuitive Navigation: The website design provides intuitive navigation to enable users to find the information they need quickly and easily. The header menu is clear and accessible, guiding users to different website sections. Breadcrumbs, clear labels, and descriptive buttons enhance the navigation experience, allowing users to move through the website effortlessly and reducing confusion or frustration.
6. Clear Call-to-Action: Effective call-to-action (CTA) elements are strategically placed throughout the website to encourage user engagement and conversions. The CTAs, such as "Get your estimate" and "Schedule a call," are prominently displayed and visually distinct, grabbing users' attention and inviting them to act. The language used in the CTAs is clear, concise, and persuasive, driving users to complete desired actions.
7. Accessibility: The website design considers accessibility guidelines to ensure inclusivity and reach a wider audience. The design incorporates alt text for images, proper heading structure, colour contrast, and keyboard accessibility. These considerations make the website more accessible to individuals with disabilities, providing them with a seamless browsing experience.
8. Performance and Speed: The website design emphasizes performance and optimization to deliver a fast and efficient user experience. Minimized loading times, optimized images, and streamlined code contribute to a smooth browsing experience, reducing user frustration and encouraging engagement.
By adhering to these website design principles, SMART SPACE INTERIOR aims to create a visually appealing, user-friendly, and engaging platform that effectively communicates its services, fosters trust, and enhances the overall user experience.
Type of Product
SMART SPACE INTERIOR offers two main types of services:
1. Home Renovation Services:
Renovation projects for various home areas (bathrooms, kitchens, basements, backyards, floors)
• Connects homeowners with skilled contractors specializing in specific areas.
• Assists from conceptualization to construction.
2. Interior Design Services:
• Curated design solutions for personalized and aesthetically pleasing interiors
• Collaboration with in-house designers
• Access to a selection of materials, finishes, and fixtures for cohesive outcomes
SMART SPACE INTERIOR's online platform integrates these services, allowing homeowners to navigate the entire renovation process conveniently. The company focuses on convenience, transparency, and quality, providing expert guidance and access to trusted contractors and designers.
The goal is to simplify renovations, empower homeowners, and deliver exceptional results that transform living spaces into functional and beautiful environments.
Strengths and Opportunities
1. Strengths:
• Streamlined Process
• Access to Top Designers and Contractors
• Transparent and Trustworthy
• Convenience and Accessibility
2. Opportunities:
• Market Expansion
• Enhanced User Experience
• Integration of Innovative Technologies
• Partnerships and Collaborations
Conducted User Research: Understanding Target Audience Preferences and Pain Points Related to the Online Operation of Services
1. Preferences:
• Convenience
• Personalization
• Trust and Credibility
• Communication and Collaboration
2. Pain Points:
• Time and Stress
• Limited Expertise
• Finding Trusted Professionals
• Budget Management
SMART SPACE INTERIOR has used these insights to enhance its online platform, offering a seamless experience, access to trusted professionals, design tools for visualization, and ongoing support. By addressing these preferences and pain points, the platform aims to simplify the home renovation process and ensure customer satisfaction.
Market Trends and Customer Expectations in Home Renovation and Interior Design Industry
• Sustainability and Eco-Friendly Practices
• Smart Homes and Automation
• Personalization and Customization
• Seamless Digital Experience
• Wellness and Health-focused Design
• Social Media Influence
• Project Transparency and Communication
By embracing these market trends and meeting customer expectations, SMART SPACE INTERIOR can establish itself as a leading player in the industry, offering sustainable solutions, smart home integration, personalized designs, a
seamless digital experience, wellness-focused spaces, an active online presence, and transparent communication throughout the renovation.
User Discovery
User Testing
The 8 questions for user interviews were asked to 4 interviewees for user testing specifically for the SMART SPACE INTERIOR website:
1. What was your first impression of the SMART SPACE INTERIOR website?
2. Did you find the navigation menu and overall website layout intuitive?
3. Were you interested in exploring the "How it works" section to understand the process?
4. What were your thoughts on the services SMART SPACE INTERIOR offers?
5. Did the customer reviews and testimonials on the website influence your perception of SMART SPACE INTERIOR?
6. Could you find the information about the company's contractors and designers?
7. How did you feel about the option to schedule a call with SMART SPACE INTERIOR?
8. Overall, did the SMART SPACE INTERIOR website interest you in using their services? Why or why not?
4 interview scripts
Here are the interviewees for user testing and their answers:
User Testing Interviewees
Interviewee 1:
A) Name: Jessica Miller
B) Occupation: Software Engineer
C) Place of Residence: Seattle, USA
D) Neighborhood: Capitol Hill
1. The sleek and modern website immediately caught my attention. It looked professional and trustworthy, essential when considering home renovation services.
2. Yes. The navigation menu was easy to use, and I found the overall website layout intuitive. It was organized and allowed me to find the information I sought.
3. Absolutely. Understanding the process is crucial for me when considering a renovation service. I found the "How it works" section informative, providing a clear overview of what to expect.
4. The range of services offered by SMART SPACE INTERIOR was impressive. They covered all the significant areas of home renovation, which is great because I'm looking to renovate multiple rooms in my house.
5. Customer reviews and testimonials are significant in my decision-making process. Reading positive reviews from satisfied customers gave me confidence in the quality and reliability of SMART SPACE INTERIOR.
6. The website provided detailed information about the company's contractors and designers. It was reassuring to know that they work with top professionals in the industry.
7. I found the option to schedule a call very convenient. It allows for personalized communication and discussing my renovation needs with the team.
8. Yes, the website left a positive impression on me. It showcased a professional approach, a transparent process, and a range of services that align with my renovation needs. I would consider using SMART SPACE INTERIOR for my project.
Interviewee 2:
A) Name: John Davis
B) Occupation: IT Consultant
C) Place of Residence: New York City, USA
D) Neighborhood: Upper East Side
1. My first impression of the website was that it was visually appealing and well-designed. The clean layout and modern aesthetics gave me confidence in the company's professionalism.
2. The navigation menu was straightforward, and I had no trouble finding the needed information. The website layout was intuitive, and I could easily explore different sections.
3. the most important factors when choosing a service provider for home renovation or interior design are their reputation and track record, customer satisfaction level, and ability to deliver projects within the agreed timeline.
4. The services offered by SMART SPACE INTERIOR seemed comprehensive and aligned with my renovation needs. I particularly liked that they covered a range of areas, including bathrooms, kitchens, backyards, and basements.
5. Yes, customer reviews and testimonials hold significance for me. The positive reviews on the website helped build trust and confidence in SMART SPACE INTERIOR. It reassured me that they have a track record of satisfying their customers.
6. The website provided detailed information about the company's contractors and designers. It was reassuring to know that they have established relationships with top professionals in the industry.
7. I appreciated the option to schedule a call with SMART SPACE INTERIOR. It allows for direct communication and the opportunity to discuss my specific requirements and preferences. It adds a personal touch to the service.
8. The website impressed me with its professionalism, comprehensive services, and transparent process. It interested me to use SMART SPACE INTERIOR for my renovation project as it appears to be a reliable and efficient solution.
Interviewee 3:
A) Name: Sarah Thompson
B) Occupation: Marketing Manager
C) Place of Residence: Toronto, Canada
D) Neighborhood: Downtown
1. My first impression of the SMART SPACE INTERIOR website was positive. It had a modern and clean design that immediately caught my attention. The visuals and layout were appealing and conveyed a sense of professionalism.
2. The navigation menu was easy, and I found the overall website layout intuitive. The menu items were clear, and I could easily access different website sections without confusion.
3. The most important factors I consider when selecting a service provider for home renovation or interior design include their pricing and affordability, the range of services they offer, and their flexibility in accommodating my specific budget and design preferences.
4. I found the services offered by SMART SPACE INTERIOR to be comprehensive and well-tailored to different renovation needs. The fact that they cover a range of areas, such as bathrooms, kitchens, backyards, and basements, was appealing to me.
5. Customer reviews, and testimonials are essential in shaping my perception of a service. The positive reviews and testimonials on the website helped build trust and confidence in SMART SPACE INTERIOR. It showed that they have a track record of satisfying their customers.
6. The website provided detailed information about the company's contractors and designers. It was reassuring to see that they have established relationships with top professionals in the industry. This gave me confidence in the quality of work they deliver.
7. I appreciated the option to schedule a call with SMART SPACE INTERIOR. It allows for direct communication and the opportunity to discuss my specific renovation needs in more detail. It shows that they value personalized interactions with their customers.
8. The SMART SPACE INTERIOR website interested me in using their services. The website's professional design, comprehensive benefits, positive customer reviews, and transparent process all combined to create a sense of trust and reliability. I feel confident that SMART SPACE INTERIOR would deliver a satisfying renovation experience.
Interviewee 4:
A) Name: Michael Johnson
B) Occupation: Teacher
C) Place of Residence: Los Angeles, USA
D) Neighborhood: West Hollywood
1. My first impression of the SMART SPACE INTERIOR website was that it looked polished and visually appealing. The colours and layout were inviting and it seemed like a professional platform.
2. Yes. The navigation menu was easy to understand, and I could quickly find the information I sought. The website layout was clean and well-organized, making it intuitive to navigate.
3. The most important factors I consider when choosing a home renovation or interior design service provider include their pricing and affordability, range of services, and flexibility in accommodating my specific budget and design preferences.
4. I was impressed with the range of services SMART SPACE INTERIOR offers. They cover various areas of home renovation, which is great because I have multiple projects in mind. It's convenient to have a one-stop platform.
5. Yes, customer reviews and testimonials are vital to me. The positive reviews on the website gave me confidence in the company's ability to deliver quality results. It showed that previous customers were satisfied with their experience.
6. The website provided detailed information about the company's contractors and designers. I could see that they have a team of professionals with expertise in different areas. It assured me that I would be working with qualified individuals.
7. I liked scheduling a call with SMART SPACE INTERIOR. It allows for direct communication and the opportunity to discuss my specific renovation plans and ask any questions. It shows they value personalized customer service.
8. The SMART SPACE INTERIOR website interested me in using their services. The website's user-friendly design, comprehensive benefits, positive customer reviews, and transparent process gave me confidence that they could handle my renovation projects effectively.
Summary of User Interviews
The user interviews conducted for SMART SPACE INTERIOR website testing provided valuable insights into the preferences and pain points of the target audience. Here is a summary of the key findings:
1. First Impressions: Overall, the website made a positive first impression on the interviewees. They found the design polished and visually appealing, which created a sense of professionalism.
2. Intuitive Navigation: The navigation menu and website layout were found to be intuitive by all interviewees. They could easily find the information they sought, indicating a user-friendly design.
3. Interest in Process Explanation: The "How it works" section caught the attention of the interviewees, as they were interested in understanding the process of working with SMART SPACE INTERIOR. It provided clarity and transparency, which was appreciated.
4. Comprehensive Services: The interviewees were impressed with the range of services SMART SPACE INTERIOR offers. They found it convenient to have a platform that covers various areas of home renovation, allowing them to tackle multiple projects in one place.
5. Influence of Customer Reviews: The website's positive customer reviews and testimonials significantly impacted the interviewees' perception of SMART SPACE INTERIOR. It instilled confidence in the company's ability to deliver quality results.
6. Information about Contractors and Designers: The interviewees were satisfied with the information about SMART SPACE INTERIOR's contractors and designers. They felt reassured knowing they would work with qualified professionals with expertise in different areas.
7. Value of Schedule a Call Option: The interviewees appreciated the option to schedule a call with SMART SPACE INTERIOR. It demonstrated the company's commitment to personalized customer service and provided an opportunity for direct communication.
Overall, the user interviews indicated that the SMART SPACE INTERIOR website effectively addressed the preferences and pain points of the target audience. The user-friendly design, comprehensive services, transparent process, and positive customer reviews generated interest and confidence in the company's services.
User Interview Insights
The user interviews conducted for SMART SPACE INTERIOR website testing yielded valuable insights into the preferences and pain points of the target audience. Here are the key insights gathered from the interviews:
1. Preference for Transparent Process: The interviewees expressed a strong appreciation for a transparent and streamlined process for home renovation. They appreciated SMART SPACE INTERIOR's emphasis on providing a clear project planner and detailed range of work tailored to their renovation plans.
2. The Desire for Professional Expertise: All interviewees highlighted the importance of working with industry professionals with the necessary skills and expertise. They valued SMART SPACE INTERIOR's network of top designers and contractors, as it gave them confidence in the quality of work and ensured a satisfactory renovation experience.
3. The convenience of Remote Collaboration: The interviewees appreciated engaging with SMART SPACE INTERIOR's platform and collaborating remotely. They found accessing design tools, communicating with designers, and managing their home renovation projects convenient.
4. Positive Impact of Customer Reviews: The interviewees mentioned that the website's positive customer reviews and testimonials significantly influenced their perception of SMART SPACE INTERIOR. They considered these reviews social proof and found them reassuring in engaging with the platform.
5. Value of Customization Options: The interviewees desired customization options for their renovation projects. They appreciated the opportunity to personalize their designs and select from different styles and materials, allowing them to create spaces that matched their preferences and vision.
6. Concerns about Budget: Budget considerations emerged as a common pain point among the interviewees. They appreciated SMART SPACE INTERIOR's claim of offering 0% APR for remodelling, as it addressed their concerns about financing the renovation project.
7. Need for Clear Communication Channels: The interviewees emphasized clear and effective communication channels between homeowners, designers, and contractors. They highlighted the importance of regular updates, timely responses to inquiries, and a dedicated support system to address any concerns or issues that may arise during the renovation process.
These user interview insights provide valuable guidance for SMART SPACE INTERIOR to enhance their website and services, ensuring they meet the preferences and effectively address their target audience's pain points.
Affinity Map - User Feedback on SMART SPACE INTERIOR Website
Categories:
1. Quality:
- Positive feedback on the quality of work delivered by top designers and contractors.
- Users appreciate the attention to detail and craftsmanship in the renovation projects.
- Some users mention areas where they felt the quality could be improved.
2. Price:
- Positive feedback on the affordability of remodelling services, especially with the 0% APR option
- Users appreciate transparent pricing and the ability to customize their projects within their budgets.
- Some users mention the need for more pricing options or more apparent breakdowns of costs.
3. Time:
- Positive feedback on the timely completion of renovation projects
- Users appreciate the efficient planning and coordination of SMART SPACE INTERIOR.
- Some users suggest providing more accurate timelines upfront to set realistic expectations.
4. Experience:
- Positive feedback on the overall experience with SMART SPACE INTERIOR
- Users mention a smooth and seamless process, making their renovation journey enjoyable.
- Some users highlight aspects that enhanced their experience, such as clear communication and design collaboration.
5. Availability:
- Positive feedback on the availability of contractors and designers through SMART SPACE INTERIOR
- Users appreciate the platform's ability to connect them with professionals in their area.
- Some users suggest expanding the network of contractors for more availability options.
6. Menu Options:
- Positive feedback on the menu options available on the website
- Users find the menu intuitive and easy to navigate.
- Some users suggest adding specific categories or filters to refine their search.
7. Delivery Experience:
- Positive feedback on the delivery experience of renovation materials and supplies
- Users appreciate the seamless process of ordering and receiving project materials.
- Some users mention minor issues with delivery or packaging that can be improved.
8. Payment Options:
- Positive feedback on the payment options provided by SMART SPACE INTERIOR
- Users appreciate the flexibility and convenience of various payment methods.
- Some users suggest adding more payment options or exploring financing alternatives.
9. Promotions and Discounts:
- Positive feedback on the climbs and discounts offered by SMART SPACE INTERIOR
- Users appreciate the opportunity to save money on their renovation projects.
- Some users suggest providing more frequent promotions or loyalty programs.
By analyzing user feedback based on these parameters, SMART SPACE INTERIOR can gain insights into areas of strength and areas that require improvement. This information can guide the company in refining its services, enhancing the user experience, and addressing user preferences and pain points.
Positive Feedback:
• Transparent and detailed project planner
• Access to top designers and contractors
• Convenient remote collaboration
• The positive influence of customer reviews
• Customization options for personalization
• Affordable remodelling options with 0% APR
• Effective communication channels
• Trustworthiness and credibility of the platform
Areas for Improvement:
• Streamlining the navigation for easier access to critical sections
• Enhancing the user interface for a more intuitive experience
• Improving the responsiveness and speed of the website
• Providing more visual representations of past projects in the gallery
• Offering more design style options and inspiration for users
• Incorporating more interactive elements for engaging user experience
• Ensuring clear and concise instructions throughout the website
• Enhancing the search and filtering capabilities for easier browsing of services and contractors
The user feedback reflects a positive reception of SMART SPACE INTERIOR's transparent and streamlined home renovation and interior design approach. Users appreciate the platform's access to top professionals, customization options, and affordable remodelling solutions. However, there are opportunities to improve the website's navigation, user interface, and visual representation of past projects to enhance the user experience further.
User Personas
User Persona
User Persona 1 - Jessica Miller:
• Name: Jessica Miller
• Occupation: Software Engineer
• Place of Residence: Seattle, USA
• Neighbourhood: Capitol Hill
• Demographics: Female, 30 years old, married
Characteristics:
• Tech-savvy and detail-oriented
• Values efficiency and functionality
• Seeks modern and minimalist design.
Goals and Needs:
• Wants to renovate her home office for a productive and inspiring work environment.
• Needs a service provider who understands her technological requirements and can incorporate them into the design.
Pain Points:
• Limited time due to a demanding work schedule
• Concerned about finding a reliable service provider who can deliver quality work within the budget.
User Persona 2 - John Davis
• Occupation: IT Consultant
• Place of Residence: New York City, USA
• Neighbourhood: Upper East Side
• Demographics: Male, 35 years old, single
Characteristics:
• Analytical and detail-oriented
• Values professionalism and efficiency
• Seeks elegant and contemporary design.
Goals and Needs:
• Wants to remodel his apartment to create a functional and stylish living space.
• Needs a service provider offering innovative design solutions within a specified timeline.
Pain Points:
• Limited knowledge of interior design and renovation processes
• Concerned about finding a reputable service provider to meet his high standards.
User Persona 3 - Sarah Thompson
• Occupation: Marketing Manager
• Place of Residence: Toronto, Canada
• Neighbourhood: Downtown
• Demographics: Female, 28 years old, single
Characteristics:
• Creative and trend-conscious
• Values aesthetics and uniqueness
• Seeks vibrant and eclectic design.
Goals and Needs:
• Wants to redecorate her apartment to reflect her personality and style.
• Needs a service provider who can offer creative design options and help her make a statement.
Pain Points:
• Limited budget for the renovation project
• Concerned about finding a service provider offering affordable yet visually appealing solutions.
User Persona 4 - Michael Johnson
• Occupation: Teacher
• Place of Residence: Los Angeles, USA
• Neighbourhood: West Hollywood
• Demographics: Male, 40 years old, married with two children
Characteristics:
• Practical and family-oriented
• Values functionality and durability
• Seeks a comfortable and kid-friendly design.
Goals and Needs:
• Wants to renovate his family room to create a cozy and inviting space for family activities.
• Needs a service provider who can offer practical design solutions that cater to his family's needs.
Pain Points:
• Limited knowledge of the latest design trends and materials
• Concerned about finding a service provider who understands the specific requirements of a family-friendly space.
Pain Points
• Limited time availability for homeowners with demanding schedules.
• Concerns about finding reliable service providers who can deliver quality work within a budget.
• Limited knowledge of interior design and renovation processes.
• Seeking reputable service providers who can meet high standards.
• Budget constraints for renovation projects.
• Limited knowledge of the latest design trends and materials.
• Seeking service providers who understand specific requirements and preferences.
• Need for innovative and creative design options.
• Concerns about finding affordable yet visually appealing solutions.
• Limited knowledge of technological requirements in design.
• Need for practical design solutions that cater to family needs.
• A desire for personalized design options that reflect individual style and personality.
Understanding these pain points allows SMART SPACE INTERIOR to address its target audience's needs and concerns, providing solutions that alleviate these challenges and enhance the overall user experience.
Problem Statement
The problem at hand is the lack of a user-friendly and efficient online platform that effectively caters to the home renovation and interior design needs of homeowners in North America (Canada and the US). Homeowners face the following challenges and frustrations:
1. Finding Reliable Professionals: Existing methods of finding and hiring contractors and designers are time-consuming, disjointed, and lacking transparency. Homeowners struggle to identify trustworthy and qualified service providers who can deliver high-quality work within their timeframe and budget.
2. Communication and Design Preferences: Homeowners often need assistance communicating their design preferences and requirements to professionals, resulting in misunderstandings and suboptimal outcomes.
3. Limited Resources and Decision-Making: The lack of accessible and comprehensive resources hinders homeowners from making well-informed decisions regarding design trends, materials, and cost-effective solutions.
4. Budget Constraints and Geographical Barriers: Budget limitations and limited availability of personalized design options, combined with geographical barriers, make it challenging for homeowners to achieve their desired renovation and interior design goals.
To address this problem, there is a need to develop a robust and user-centric online platform that serves as a one-stop solution for homeowners in North America. The platform should:
• Connect homeowners with reliable, skilled contractors, designers, and valuable resources.
• Offer seamless communication and transparent processes.
• Provide access to the latest design trends and materials.
• Offer a wide range of services to empower homeowners to undertake projects efficiently and confidently.
By addressing these challenges and providing an intuitive and comprehensive platform, SMART SPACE INTERIOR aims to simplify the home renovation and interior design process for homeowners in North America, ensuring a positive and satisfying experience.
Solutions
To address the problem outlined in the problem statement, the following solutions can be implemented:
1. Development of a comprehensive online platform: Build a user-friendly and intuitive online platform specifically designed for homeowners in North America (Canada and the US). The platform should offer a seamless and efficient user experience, allowing homeowners to navigate various sections and access the necessary information quickly.
2. Robust contractor and designer network: Establish a network of reliable and skilled contractors and designers across different regions. Implement a rigorous screening process to ensure that only licensed and experienced professionals are included in the network. This will provide homeowners with a trusted pool of experts for their renovation and design projects.
3. Transparent processes and communication: Implement transparent strategies throughout the platform, including clear project timelines, detailed cost breakdowns, and open communication channels between homeowners and service providers. This will help manage expectations, reduce misunderstandings, and foster trust.
4. Extensive resources and design inspiration: Provide homeowners with various resources, including design guides, material catalogues, and virtual visualizations. This will let homeowners explore different design options, stay updated with the latest trends, and make informed decisions about their renovation and interior design projects.
5. Personalization and customization options: Offer personalized design services and customization options to cater to homeowners' unique preferences and requirements. This can include virtual design consultations, 3D renderings, and tailored design packages to ensure that each project reflects the homeowner's style and vision.
6. Seamless project management tools: Incorporate project management tools into the platform to streamline the renovation process. This can include progress tracking, document sharing, and integrated communication platforms to facilitate smooth collaboration between homeowners and service providers.
7. Enhanced customer support: Provide responsive and dedicated customer support throughout the renovation. Promptly address any concerns or issues homeowners raise and help resolve conflicts or challenges during the project.
By implementing these solutions, SMART SPACE INTERIOR can effectively address the pain points of homeowners and provide them with a reliable, convenient, and efficient platform for their home renovation and interior design needs.
Mood board
The mood board for the SMART SPACE INTERIOR project will visually encapsulate the desired aesthetics and ambiance, serving as a reference for the design direction. It will consist of carefully selected images, colours, textures, and patterns that evoke the desired mood and style. The mood board will reflect a modern, sophisticated, and functional approach, incorporating clean lines, minimalistic design, and a harmonious colour palette. It will create an inviting and comfortable atmosphere, balancing warmth and simplicity. Utilizing the mood board as a guide, the project team can ensure a cohesive and consistent design throughout the project, inspiring and informing the design decisions.
Information Architecture & Navigation
Card Sorting
Card sorting is a user-centred design technique to understand how users categorize and group information. In the SMART SPACE INTERIOR project context, card sorting will involve presenting participants with cards representing different website elements, such as menu options, services, and features. Participants will then be asked to organize these cards into groups based on their perceived similarities or relationships. This activity will provide insights into users' mental models and expectations regarding the organization of information on the website. Analyzing the patterns and clusters that emerge from the card sorting exercise will inform decisions on menu structures, labelling, and content organization, ensuring an intuitive and user-friendly website navigation experience.
Website Structure and Navigation
• Header menu with easy access to important pages, including "How it works," "Services," "Contractors," and "Gallery."
• Prominent "Get your estimate" button in the header to encourage user engagement.
• The Visually appealing masthead section showcases beautifully renovated spaces and conveys SMART SPACE INTERIOR's value proposition.
• Incorporation of logos from reputable brands to establish credibility and trust.
• Concise content area describing SMART SPACE INTERIOR's services and transparent method.
• Reviews section featuring testimonials from satisfied customers to build trust.
• Strategic call-to-action buttons throughout the website, prompting users to take the next step.
• Services area, highlighting specific offerings with accompanying images and descriptions.
• Gallery section showcases previous projects for inspiration and demonstrates successful outcomes.
• Well-structured layout and intuitive navigation enhance the user experience.
By implementing this user-centric website structure and navigation, SMART SPACE INTERIOR aims to provide visitors with a seamless and engaging experience, effectively showcasing their services and encouraging customer engagement.
Information Architecture
Information Architecture for SMART SPACE INTERIOR - Design and Renovation Website:
1. Header:
Navigation Menu: How it works, Services, Contractors, Gallery.
"Get your estimate" button for quick access to project estimation.
Masthead pictures with text highlighting the value proposition of the website.
"Log In" button for registered users to access their accounts.
2. Brands Approval Area:
Logos of trusted brands that endorse SMART SPACE INTERIOR.
Highlight the benefits of working with the company, such as access to design specialists and simplified processes.
3. Content Area:
Slogan emphasizing the transparent and streamlined method of SMART SPACE INTERIOR.
Promote the ability to plan, design, and execute renovations with top designers and contractors using the website's tools.
4. Three-Step Process Illustration:
Use three pictures to represent the three phases of the renovation process: Project, Create, and Construct.
Each step should be accompanied by a brief description highlighting its purpose and benefits.
5. Reviews Area:
Display positive customer reviews/testimonials about SMART SPACE INTERIOR's services.
Highlight the advantages of the renovation process, such as convenience and exceptional design results.
6. "Get your estimate" Button:
Prominent button to encourage users to request an estimate for their project.
7. Large Picture Area:
Showcase high-quality images of newly built kitchens.
The slogan "Remodel your residence as low as 0% APR" emphasizes affordability.
8. Services Area:
Display four pictures representing the primary services offered: Bathroom, Kitchen, Backyard, and Basement/Floors.
Provide brief descriptions of each service, including construction duration and critical features.
9. Gallery Area:
Encourage users to explore completed projects by clicking the "View project gallery" button.
Highlight the accomplishments of SMART SPACE INTERIOR and showcase their portfolio.
10. Main CTA Area:
Display a call-to-action (CTA) slogan: "We'd love to work on your project!"
Include a "Schedule a call" button to initiate contact with the company.
11. Footer:
Include the company logo and tagline: "We're redefining what plan and renovation mean."
Provide links in the footer navigation menu, including Kitchens, Bathrooms, Basements, Backyards, How it Works, Gallery, FAQ, and Guides.
Include contact information such as phone number and email.
Add links to the Terms of Use and Privacy Policy for legal information.
12. "Get your estimate" Process:
Page 1: Welcome message and options to customize the task, chat with a planner, or get a personalized offer.
Page 2: Collect information about the location of repairs, specifically the postal code.
Page 3: Collect details about the type and age of the residence.
Page 4: Select the starting point of the renovation from options like bathroom, kitchen, backyard, or floors.
Page 5: Identify the main goals for the kitchen renovation, allowing users to select multiple options.
Page 6: Customize the kitchen style using a slider with images and provide style selection buttons.
Typography and Colors:
Typography: Helvetica Neue font.
Colors: #0C5B87, #EBEEF0, #E0E0E0, #9F8764, #FFFFFF, #000000.
Consistent Navigation Elements Across All Screens
To ensure a seamless user experience and easy navigation throughout the SMART SPACE INTERIOR website, it is essential to maintain consistent navigation elements across all screens. Consistency in navigation helps users understand the website's structure, locate information quickly, and perform desired actions efficiently. Here are the key elements that should be consistent across all screens:
1. Header Menu:
The header menu, typically located at the top of the page, should contain the main navigation items, such as "How it works," "Services," "Contractors," and "Gallery." These menu items are primary access points to essential website sections and should appear consistently across all screens.
2. Call-to-Action Buttons:
Consistent call-to-action (CTA) buttons, such as "Get your estimate" and "Schedule a call," should be strategically placed throughout the website. These buttons prompt users to take desired actions, such as requesting project estimates or contacting the company. Maintaining the same design, placement, and labelling for these buttons is essential to create familiarity and reinforce the intended actions.
3. Log In/Sign Up:
If the website offers user accounts, the "Log In" or "Sign Up" option should be accessible from the header or a designated area on each screen. Consistency in the placement and design of these elements allows users to access their accounts or register when needed quickly.
4. Footer Navigation:
The footer of each screen should include a navigation menu that provides quick access to essential sections such as "Kitchens," "Bathrooms," "Basements," "Backyards," "How it Works," "Gallery," "FAQ," and "Guides." Including essential links, such as the Terms of Use and Privacy Policy, in the footer ensures consistency and allows users to find important information quickly.
5. Branding Elements:
Branding elements, including the company logo and tagline, should be consistently placed across all screens in the header or footer. This helps users identify the website and reinforces brand recognition throughout their interaction with the website.
By maintaining consistent navigation elements across all screens, SMART SPACE INTERIOR can provide users with a coherent and intuitive browsing experience. Consistency builds user trust, reduces cognitive load, and enables users to navigate the website effortlessly, ultimately enhancing their overall satisfaction and engagement.
How It Works: Phases of Operation
1. Project Phase:
• Customers engage with a Block Project Planner who provides custom suggestions based on their renovation goals.
• Detailed evaluation of project requirements to accurately capture the customer's vision and expectations.
2. Create Phase:
• A collaborative process with in-house designers to develop a comprehensive design plan reflecting the customer's vision.
• Material procurement and necessary repairs are handled by SMART SPACE INTERIOR, ensuring a smooth transition from planning to execution.
3. Construct Phase:
• Strong partnerships with licensed and insured local contractors for high-quality work.
• Contractors provide interim updates, keeping customers informed and involved in the renovation progress.
• Key Differentiator: Enabling customers to live at home during renovation by managing project timelines, coordinating with professionals, and minimizing disruption to their daily lives.
In summary, SMART SPACE INTERIOR operates through three phases: Project, Create, and Construct. Each step involves professionals, designers, and contractors to deliver a seamless home renovation experience. The company's focus on enabling customers to live at home during renovations sets it apart, emphasizing convenience and minimizing disruption.
User Flows for SMART SPACE INTERIOR Project
1. User Flow: Exploring Services
• User enters the SMART SPACE INTERIOR website and lands on the homepage.
• User views the header menu and clicks on the "Services" option.
• User is directed to the services page.
• User sees the different service categories (Bathroom, Kitchen, Backyard, Basement/Floors) with accompanying images.
• User clicks on a specific service category they are interested in.
• User is taken to the corresponding service page.
• User can view information about the selected service, including the construction duration and description.
• User can click a button to view projects related to the selected service.
• If the user clicks the "View project gallery" button, they are directed to the gallery page.
• User can browse through different projects related to the selected service.
• User can click on individual projects to view more details and images.
• User can return to the service page or explore other categories.
2. User Flow: Requesting an Estimate
• User enters the SMART SPACE INTERIOR website and lands on the homepage.
• User views the header menu and clicks on the "Get your estimate" button.
• User is directed to the estimate request page.
• User selects the preferred option from the radio buttons: "CUSTOMIZE YOUR TASK," "CHAT WITH A PLANNER," or "GET A PERSONALIZED OFFER."
• User clicks the "Get Started" button.
• User is taken to the next page, where they are asked to enter their postal code.
• User enters their postal code and clicks the "Continue" button.
• User is directed to the next page, where they are asked to select the type of residence they are renovating.
• User selects the appropriate option from the "Building Type" and "Building Age" selection lists.
• User clicks the "Continue" button.
• User is taken to the next page, where they are asked about the renovation area.
• User selects the desired area from the radio buttons: Bathroom, Kitchen, Backyard, or Floors.
• User clicks the "Continue" button.
• User is directed to the next page, where they are asked about their main goals for the renovation.
• User selects the relevant options from the multiple-choice checkboxes.
• User clicks the "Continue" button.
• User is taken to the next page where they can provide additional details or preferences for their renovation.
• User fills in the required information or makes any necessary selections.
• User clicks the "Submit" or "Request Estimate" button.
• User is presented with a confirmation message and informed that a representative will contact them regarding their estimate.
3. User Flow: Exploring Gallery
• User enters the SMART SPACE INTERIOR website and lands on the homepage.
• User views the header menu and clicks on the "Gallery" option.
• User is directed to the gallery page.
• User can browse through different projects showcased in the gallery.
• User can filter projects based on specific criteria such as service type or duration.
• User can click on individual projects to view more details and images.
• User can navigate back to the gallery page or explore other projects.
Note: These user flows represent typical scenarios for users interacting with the SMART SPACE INTERIOR website. The user may vary based on the website's specific features and functionalities.
User Flow and Conversion Funnel
• A clear and concise navigation menu on the homepage provides easy access to critical sections.
• Prominent call-to-action buttons in the header and masthead sections encourage users to "Get your estimate."
• The conversion funnel comprises multiple pages to gather information and provide personalized estimations.
• The first page offers options to customize the estimation process: "Customize your task," "Chat with a planner," or "Get a personalized offer."
• Subsequent pages collect specific details, guiding users through questions and choices.
• User-friendly and intuitive design with clear instructions and input fields.
• Users can continue or return to previous steps for flexibility and ease of use.
• A personalized estimate generated at the end of the process serves as a valuable conversion point.
• User flow and conversion funnel guide users towards scheduling a call, maximizing the potential for conversion and engagement with SMART SPACE INTERIOR's services.
In summary, SMART SPACE INTERIOR's website incorporates a user flow and conversion funnel that directs visitors from the homepage to the primary call-to-action buttons and through an estimation process. The navigation, call-to-action buttons, and intuitive page design create a seamless user experience. The conversion funnel collects user information and leads them towards scheduling a call, optimizing the potential for conversion and meaningful engagement with SMART SPACE INTERIOR's services.
Key Messages and Slogans
• "Remodel your residence as love as 0% APR" emphasizes affordability and accessibility.
• "We're redefining what plan and renovation means" showcases innovation and a modern approach.
• Messages capture attention and resonate with the target audience.
• Slogans create emotional connections and position SMART SPACE INTERIOR as a desirable solution.
• Key messages are strategically placed throughout the website.
• Consistent messaging ensures a cohesive brand experience.
• Messages communicate the brand's unique selling points.
• Key messages drive engagement and differentiate SMART SPACE INTERIOR from competitors.
• Effective messaging fosters customer engagement and establishes a strong brand identity.
In summary, SMART SPACE INTERIOR strategically uses key messages and slogans to communicate affordability, innovation, and customer-centric renovations. These messages capture attention, create emotional connections, and differentiate the brand from competitors. The consistent placement of messages throughout the website fosters engagement, establishes a cohesive brand experience, and reinforces the brand's unique selling points.
Relevant Sketches for SMART SPACE INTERIOR Project
Sketch 1: Homepage Layout
• This sketch depicts the layout of the SMART SPACE INTERIOR homepage.
I• t shows the header section with the navigation menu, logo, and call-to-action button for getting an estimate.
• The masthead section displays a captivating image with text highlighting the key benefits and features of SMART SPACE INTERIOR.
• Below the masthead is a content area showcasing the transparent, streamlined renovation process with three-step illustrations.
• The reviews section displays testimonials from satisfied customers.
• The services area highlights the four main service categories with accompanying images.
• Finally, the footer includes the logo, slogan, navigation menu, contact information, and copyright statement.
Sketch 2: Service Page Design
• This sketch focuses on the design of a specific service page, such as the bathroom renovation service.
• It includes a header section consistent with the overall website design.
• The main content area provides detailed information about the bathroom renovation service, including construction duration, materials, and design options.
• The page also features images of completed bathroom renovation projects to showcase the quality of work.
• Users can click a button to view the project gallery for bathroom renovations.
• The footer section remains consistent with the homepage layout.
Sketch 3: Estimate Request Form
• This sketch illustrates the layout of the estimate request form page.
• It shows a step-by-step process for users to provide information about their renovation project.
• The form starts with basic details such as the user's preferred contact method and postal code.
• Users then select the type of residence they are renovating and the age of the building.
• The next step involves choosing the renovation area, such as a bathroom, kitchen, backyard, or floors.
• Users are then prompted to specify their main goals for the renovation.
• The form may include additional fields for users to provide specific details or preferences.
• Finally, there is a submission button to request the estimate, which leads to a confirmation message.
Sketch 4: Gallery Page Layout
• This sketch presents the gallery page layout, where users can explore completed renovation projects.
• The page includes a header section consistent with the website's design.
• The main content area showcases various projects through images and brief descriptions.
• Users can filter the projects based on service type or construction duration criteria.
• Each project can be clicked to view more details, including additional images and a description.
• Users can navigate the gallery and quickly return to the main gallery page.
These sketches represent the website's key pages and features, providing a reference for the overall design and layout. They can be further refined and iterated upon during the actual design and development process.
Testing for SMART SPACE INTERIOR Project
Testing is crucial for the SMART SPACE INTERIOR project to ensure the website's functionality, usability, compatibility, performance, security, and accessibility. The following types of testing can be performed:
1. Functional Testing: Validates the functionality of interactive elements like buttons, forms, and navigation menus.
2. Usability Testing: Assesses user-friendliness and identifies usability issues or pain points through user feedback.
3. Compatibility Testing: Ensures the website works across different devices, browsers, and operating systems.
4. Performance Testing: Evaluates speed, responsiveness, and scalability to optimize the user experience.
5. Security Testing: Tests for vulnerabilities and implements security measures to protect user data.
6. User Acceptance Testing (UAT): Involves real users to validate features, usability, and satisfaction.
7. Cross-link Testing: Verifies that all internal and external links function correctly.
8. Accessibility Testing: Ensures compliance with accessibility standards for users with disabilities.
Throughout the testing process, documenting and resolving issues is essential. Regular testing, both manual and automated, maintains the website's quality.
POP Testing
POP (Prototype on Paper) testing is a valuable testing method that can be employed in the SMART SPACE INTERIOR project. It involves creating paper prototypes of the website's user interface and conducting usability tests with potential users. Here's an overview of how POP testing can be utilized:
1. Prototype Creation: Designers and developers can create paper prototypes representing different screens and the SMART SPACE INTERIOR website interactions. These prototypes can be hand-drawn or printed versions that simulate the website's layout, content, and functionality. The prototypes should accurately reflect the website's intended user interface and flow.
2. Test Scenarios: Define specific tasks or scenarios that users will be asked to perform during the testing session. These tasks should align with the website's key user goals and interactions, such as requesting an estimate, exploring the gallery, or navigating the services section. The scenarios should be realistic and cover a range of user actions.
3. Recruitment of Participants: Identify potential users or individuals from the target audience who can participate in the POP testing. It can include people who are familiar with home renovation projects or have an interest in interior design. Aim to recruit diverse participants to gather various perspectives and feedback.
4. Testing Session: Conduct individual testing sessions with each participant. Introduce the purpose of the testing, explain the tasks, and provide them with the paper prototypes. Encourage participants to think aloud as they navigate the prototypes and complete the assigned tasks. Observe their interactions, listen to their feedback, and take notes on any usability issues, confusion, or suggestions they provide.
5. Data Collection: Document the observations, feedback, and any issues encountered by participants during the testing session. Capture qualitative data, such as participant comments, words, and suggestions, and quantitative data, such as task completion times or success rates. Use a standardized form or template to record the data consistently for later analysis.
6. Analysis and Iteration: Review the data collected from the POP testing sessions and analyze the results. Identify common patterns, recurring usability issues, or areas for improvement. This analysis will help uncover usability problems early in the design process, allowing for iterative improvements to the website's user interface and experience.
7. iterative Prototyping: Based on the feedback and insights gained from the POP testing, iterate on the paper prototypes to address the identified issues and improve the user experience. Adjust the layout, content, navigation, or interaction elements to enhance usability, clarity, and efficiency.
8. Repeat Testing: Conduct additional POP testing sessions with new or the same participants after the implemented changes. This iterative testing process helps validate the effectiveness of the design improvements and ensures that the website's usability meets user expectations.
POP testing provides a cost-effective and rapid way to gather user feedback and identify potential usability issues early in the design process. It allows designers and developers to quickly iterate and refine the user interface before investing time and resources in digital development. By involving users in evaluating the paper prototypes, SMART SPACE INTERIOR can enhance the website's usability and optimize the overall user experience.
Iteration of Designs Based on User Feedback and Usability Testing
1. Collect User Feedback:
• Use usability testing, surveys, interviews, and feedback forms to gather user feedback.
• Please observe user interactions and note the difficulties and areas of confusion.
• Solicit feedback on design elements, navigation, content, and user satisfaction.
2. Analyze Feedback:
• Thoroughly analyze feedback for common themes and recurring issues.
• Categorize feedback into usability problems, improvement suggestions, and positive feedback.
3. Prioritize Design Changes:
• Prioritize issues based on impact and alignment with project goals.
• Address critical usability issues and consider user suggestions for enhancement.
4. Ideation and Design Iteration:
• Brainstorm design solutions and collaborate with the design team.
• Develop new iterations of the interface, layout, navigation, and content presentation.
5. Prototyping:
• Create interactive prototypes reflecting proposed design changes.
• Use high-fidelity prototypes or interactive wireframes.
6. Usability Testing of Iterations:
• Conduct usability testing with updated prototypes.
• Observe user interactions, collect feedback, and measure task performance.
7. Data Analysis:
• Analyze usability testing data and feedback.
• Assess the impact of design changes on user experience and identify new issues.
8. Refine and Repeat:
• Refine designs based on analysis and user feedback.
• Repeat the iteration process, including ideation, design, prototyping, and testing.
9. Documentation:
• Document design changes and their rationale.
• Maintain a record of feedback, usability issues, and design decisions.
10. Continuous Improvement:
• Gather user feedback and monitor user behaviour even after the website launch.
• Incorporate feedback into future updates and enhancements.
• Ensure continuous improvement based on evolving user needs and preferences.
By following this iterative process, SMART SPACE INTERIOR can create a website that delivers a seamless and satisfying user experience, continuously improving and adapting to meet user expectations.
Visual Design Elements & Branding
UX/UI Design Considerations
1. Typography:
• Use Helvetica Neue font for a clean and modern appearance.
• Ensure readability and visual appeal.
• Please make sure to maintain consistency throughout the website.
2. Colour Scheme:
• Base on #0C5B87 primary colour for brand identity.
• Incorporate complementary colours for depth and contrast.
• Balance visual appeal with accessibility and readability.
3. Visuals:
• Utilize high-quality images to showcase renovated spaces.
• Include interactive sliders for design exploration.
• Enhance user engagement and customization.
4. Overall Layout:
• Design with user flow in mind.
• Ensure intuitive navigation and clear information hierarchy.
• Place consistent navigation elements strategically.
• Organize content logically and be user-friendly.
The SMART SPACE INTERIOR website incorporates typography, colour scheme, visuals, and overall layout to create a visually appealing, user-friendly, and engaging interface. These design considerations enhance readability, reinforce brand identity, showcase design possibilities, enable customization, and ensure smooth navigation. The result is a positive user experience that encourages further engagement with SMART SPACE INTERIOR's services.
UI Library for SMART SPACE INTERIOR
1. Design System:
• Establish a comprehensive design system for visual style, typography, colour palette, and iconography.
• Please make sure to maintain visual consistency guidelines.
2. UI Components:
• Include reusable components (buttons, input fields, menus, etc.) with consistent style and behaviour.
• Enhance usability and maintain a cohesive user experience.
3. Grid System:
• Define grid system for harmonious layout across different screen sizes.
• Ensure responsive and organized design.
4. Layout Templates:
• Provide pre-designed templates for creating new pages or sections.
• Follow the design system and showcase best practices.
5. Style Guide:
• Outline usage guidelines for typography, colours, spacing, etc.
• Maintain visual consistency and coherent identity.
6. Interaction Patterns:
• Include guidelines for common interaction patterns.
• Ensure a smooth and intuitive user experience.
7. Accessibility Guidelines:
• Prioritize accessibility with guidelines for accessible UI components.
• Meet accessibility standards for all users.
8. Documentation:
• Could you create clear documentation with instructions, code snippets, and examples?
• Empower designers and developers to use the UI Library effectively.
9. Versioning and Updates:
• Manage version control and updates of the UI Library.
• Could you communicate changes and enhancements to teams?
10. Collaboration and Feedback:
• Encourage cooperation and feedback from design and development teams.
• Gather input and address issues or suggestions.
The UI Library for SMART SPACE INTERIOR provides a consistent and cohesive visual language with reusable components, design guidelines, and documentation. It ensures visual consistency, usability, accessibility, and efficiency in creating new screens and features. The library is a central resource for maintaining a cohesive and visually appealing user experience throughout the website.
Style Guideline
A Style Guideline for the SMART SPACE INTERIOR project is a comprehensive document that outlines the visual and stylistic guidelines for the website's user interface. It establishes rules and best practices for typography, colours, spacing, iconography, and other visual elements. The Style Guideline ensures consistency and cohesiveness across the interface, providing a unified and professional look and feel. It serves as a reference for designers and developers, guiding them in creating visually appealing and user-friendly designs that align with the project's brand identity. The Style Guideline promotes efficiency, maintains a coherent visual language, and enhances the overall user experience of the SMART SPACE INTERIOR website.
Logo concept for SMART SPACE INTERIOR
1. Colour: Vibrant shade of blue (#0C5B87).
• Represents trust, reliability, and professionalism.
• Conveys confidence and stability.
2. Typography: Sleek and modern.
• Complements the boldness of the chosen colour.
• Reflects clarity and effective communication.
3. Icon/Symbol: Optional element.
• Represents home renovation or interior design.
• Stylized houses or abstract shapes for creativity and innovation.
4. Complementary colours: Enhance visual impact.
• White or light gray (#EBEEF0, #E0E0E0).
• Provide contrast and balance.
The logo concept for SMART SPACE INTERIOR combines the vibrant blue colour, modern typography, and optional icon or symbol to convey trustworthiness, professionalism, and creativity. It visually represents the brand's identity and values in the home renovation and interior design industry.
Brand Colours
Brand colours for SMART SPACE INTERIOR:
1. #0C5B87: Rich blue
• Primary brand colour.
• Represents trust, reliability, and professionalism.
• Conveys stability and expertise.
2. #EBEEF0: Light gray
• Neutral colour for backgrounds and supporting elements.
• Adds sophistication and elegance.
• Allows the primary cooler to stand out.
3. #E0E0E0: Light gray
• Additional options for backgrounds and supporting elements.
• Maintains a clean, minimalist aesthetic.
• Focuses on content and critical design elements.
4. #9F8764: Warm brown
• Accent colour.
• Adds earthiness and warmth.
• Creates a welcoming and cozy atmosphere.
These carefully selected brand colours create a cohesive visual identity for SMART SPACE INTERIOR, evoking specific emotions and reflecting the brand's values in the home renovation and interior design industry.
Prototype
The Figma demo was implemented.
The Figma demo for SMART SPACE INTERIOR:
1. Designed screens: Meticulously designed project screens using Figma, including the homepage, service pages, project gallery, and contact form, maintaining visual consistency.
2. Added interactive elements: Incorporated interactive elements like buttons, links, and form fields to simulate user interactions, providing feedback and animated transitions.
3. Established navigation: Implemented clear and intuitive navigation elements for seamless movement between demo sections.
4. Defined interactions and transitions: Crafted dynamic interactions, scrolling effects, and animations to enhance user experience and align with design vision.
5. Enabled collaborative feedback: Facilitated collaboration among designers and stakeholders, gathering feedback and making iterative revisions using the Figma demo.
The Figma demo played a vital role in visualizing design concepts, demonstrating the interactive user interface, and fostering collaboration in the SMART SPACE INTERIOR project.
Wireframes
Website Screens
The SMART SPACE INTERIOR website screens:
• Homepage: Introduction with masthead, mission, testimonials, and call-to-action button.
• Services: Overview of service categories, descriptions, and project examples.
• Project Gallery: Showcase of completed projects with images and a link to the full gallery.
• How it Works: Explanation of the three-phase process with visuals.
• Contractors: Information about affiliated contractors to build trust.
• Contact/Estimate: Form for inquiries and personalized assistance.
• Footer: Consistent navigation links, contact info, and legal disclaimers.
These screens provide a comprehensive and user-friendly experience, showcasing services, projects, and processes on the SMART SPACE INTERIOR website.
Artboards
Website screens
The artboards for SMART SPACE INTERIOR website screens:
• Homepage Artboard: Introduction with masthead, mission, testimonials, and call-to-action.
• Services Artboard: Overview of service categories, descriptions, and visuals.
• Project Gallery Artboard: Showcase completed projects with a grid or carousel layout.
• How it Works Artboard: Visual representation of the three-phase process.
• Contractors Artboard: Information about affiliated contractors in a structured layout.
• Contact/Estimate Artboard: Form layout for inquiries and project estimates.
These artboards serve as canvases to create and organize website sections, allowing designers to visualize and refine the SMART SPACE INTERIOR website screens.
Conclusion
Recap
In this case study, we explored SMART SPACE INTERIOR, a company dedicated to simplifying home renovations through its transparent and streamlined approach. By matching customers with excellent contractors and utilizing a three-phase Project, Create, and Construct process, SMART SPACE INTERIOR offers a comprehensive solution for homeowners seeking renovation and interior design services. We analyzed the website's structure, navigation, UX/UI design, user flow, and messaging throughout the study. The website effectively communicates the brand's mission, simplifies renovation, and positively influences user perception. Looking ahead, incorporating interactive elements and virtual design tools, along with regular user testing and feedback collection, would further enhance the website's engagement and optimization. In conclusion, SMART SPACE INTERIOR has successfully positioned itself as a leader in the home renovation industry, delivering on its mission to simplify and redefine the process of planning and executing renovations.
Learning Outcome
The learning outcomes of the SMART SPACE INTERIOR project are:
1. User Understanding: Gain insights into user needs and preferences through research and feedback analysis.
2. Iterative Design: Embrace continuous refinement and improvement based on user feedback and changing requirements.
3. Usability and Accessibility: To create a user-friendly and inclusive website, identify and address usability issues.
4. Design-Development Collaboration: Foster effective communication and teamwork between designers and developers.
5. Design System and Consistency: Establish design patterns and standardized styles for a cohesive user interface.
6. Project Management and Planning: Develop task prioritization, timeline management, and resource allocation skills.
7. User-Centric Decision Making: Make informed design decisions based on user insights and data.
8. Branding and Identity: Establish and maintain a visually appealing and consistent brand identity.
These learning outcomes contribute to developing and improving the project team's skills, knowledge, and expertise in creating successful digital experiences.
Takeaway
The SMART SPACE INTERIOR project provides valuable takeaways, including:
1. Enhanced User Experience: Incorporating user feedback for an improved user experience.
2. Iterative Design Approach: Refining designs based on user feedback for a user-centred product.
3. Streamlined Project Workflow: Efficient project management and planning for better organization.
4. Collaboration and Communication: Fostered cooperation among team members and stakeholders.
5. Design System and Consistency: Establishing design guidelines for visual coherence.
6. User-Centric Decision Making: Making design choices based on user needs and preferences.
7. Brand Identity and Recognition: Developing a solid brand identity for market recognition.
8. Continuous Improvement: Recognizing the iterative nature of design and seeking ongoing enhancements.
These takeaways contribute to future projects, improving user experiences and driving success.
Nest Steps
The following steps for the SMART SPACE INTERIOR project are:
1. Launch and Deployment: Plan and execute the website launch with thorough testing and adjustments.
2. User Feedback Analysis: Gather and analyze user feedback to assess performance and identify areas for improvement.
3. Continuous Improvement: Embrace a culture of constant refinement based on user insights and industry trends.
4. Monitoring and Maintenance: Establish robust processes to monitor performance and security and regularly update content.
5. Marketing and Promotion: Implement comprehensive marketing strategies to attract a larger audience and generate leads.
6. Business Growth and Expansion: Explore opportunities for growth, such as new markets and expanded services.
7. User Support and Engagement: Provide exceptional support and engage with users through various channels.
8. Future Iterations and Enhancements: Plan for future iterations and stay ahead of design and technology trends.
The SMART SPACE INTERIOR project team can ensure ongoing success, meet user expectations, and drive business growth by focusing on these steps.

